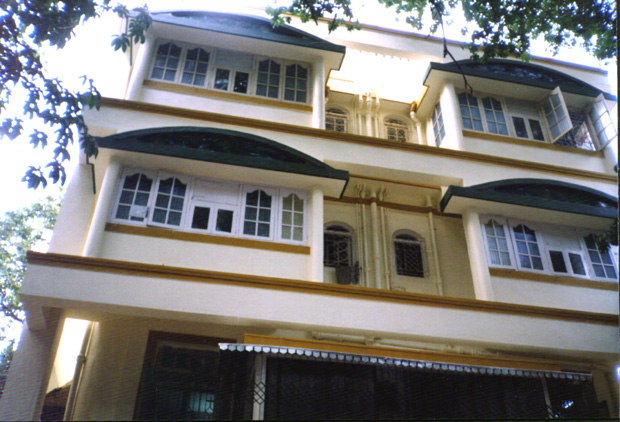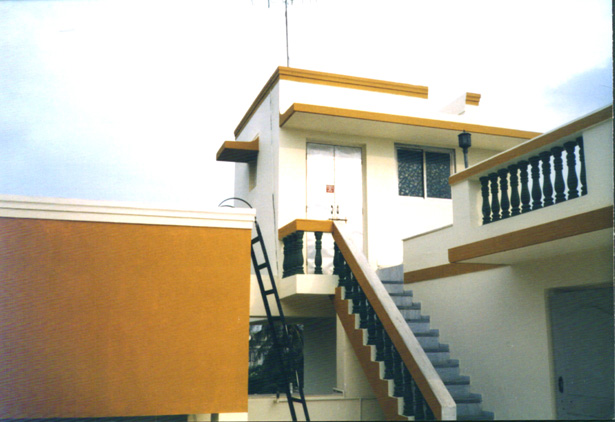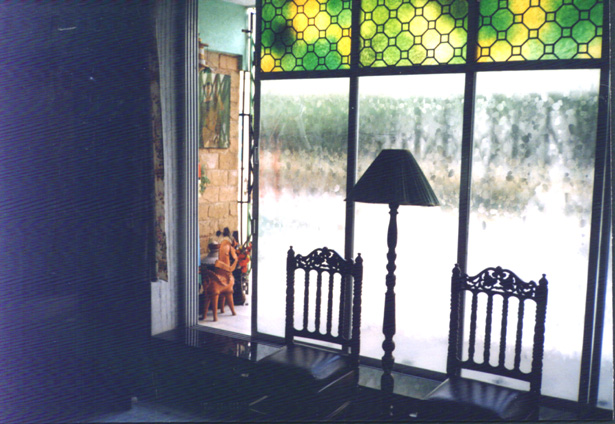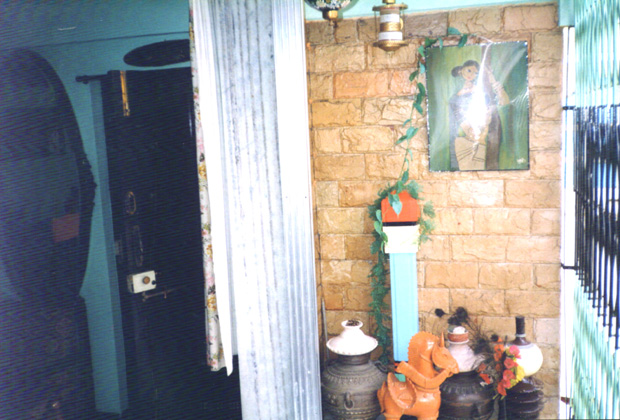Vyas Bhuvan Page
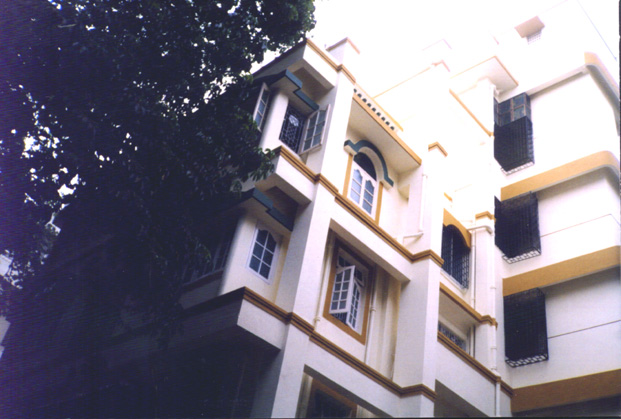
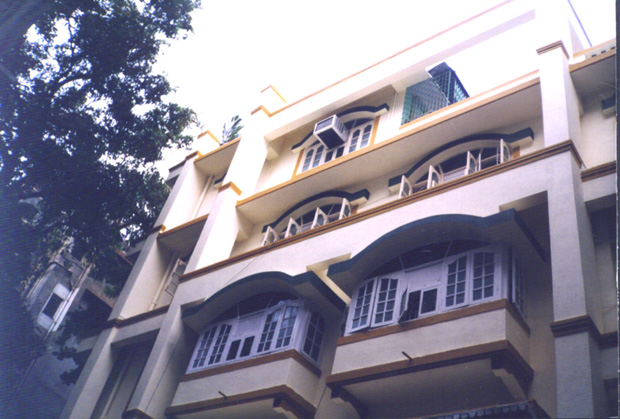
In 1996 we extended the building by adding 2 more floors above. A frame of 8 external concrete columns and beams totally hold the two floors above. I was a architectural student then, so imagine my contribution! All interior design was in-house!
