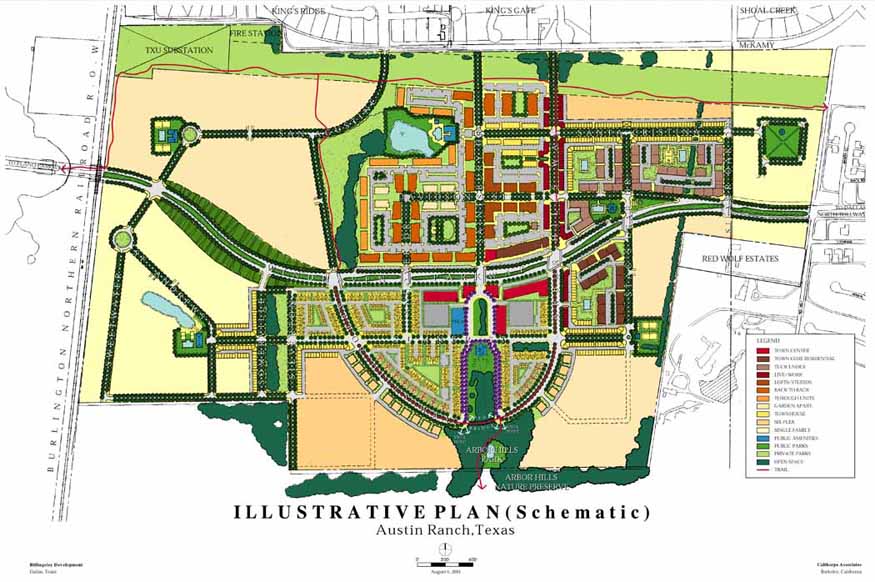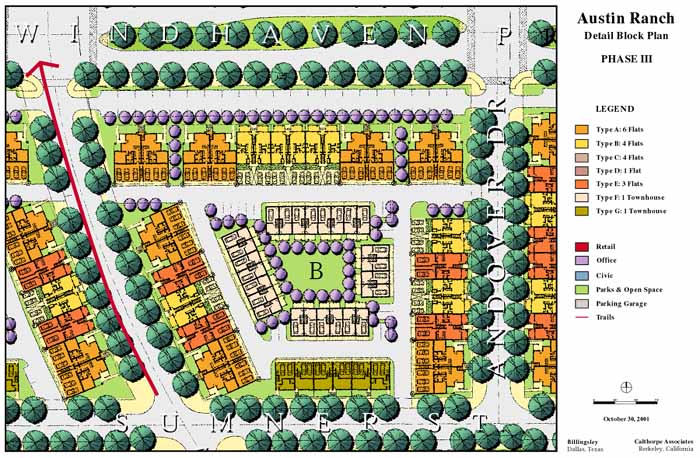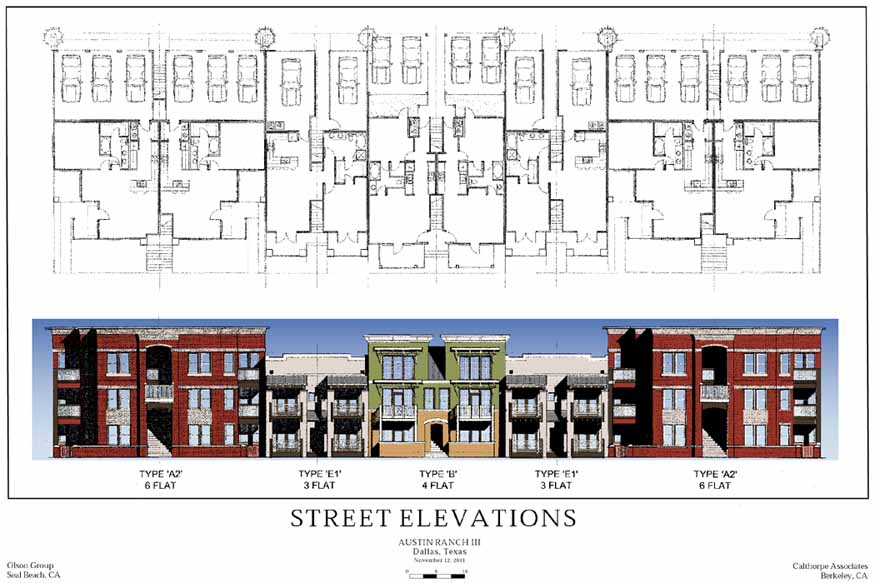Billingsley Development
Dallas, Texas
Calthorpe Associates
Berkeley, California
Austin Ranch III, Plano, Texas - New Towns & Neighbourhoods

Austin Ranch III was primarily an architectural site planning project consisting of two aspects; designing the various residential units, and planning them within the stipulated right of ways. The master plan specified land uses. The challenge remained in the composition of the various housing as per the theme of the site plan.
Master Site Plan
Phase III Site Plan

Block Detail (Aley-fed) Plan
Urban Street Elevation
Urban Elevation & Plans
Urban & Internal (above) Elevations



