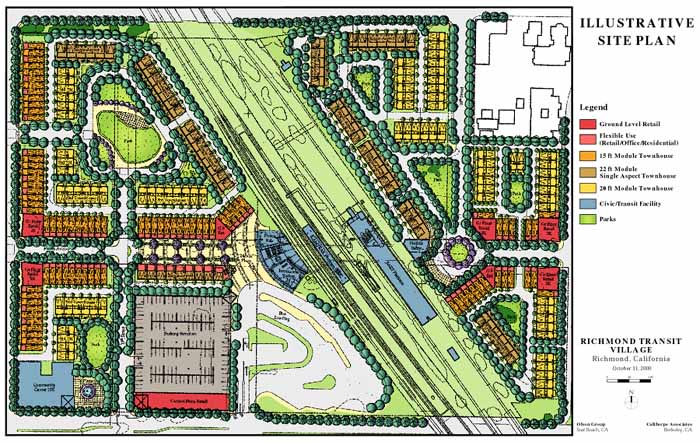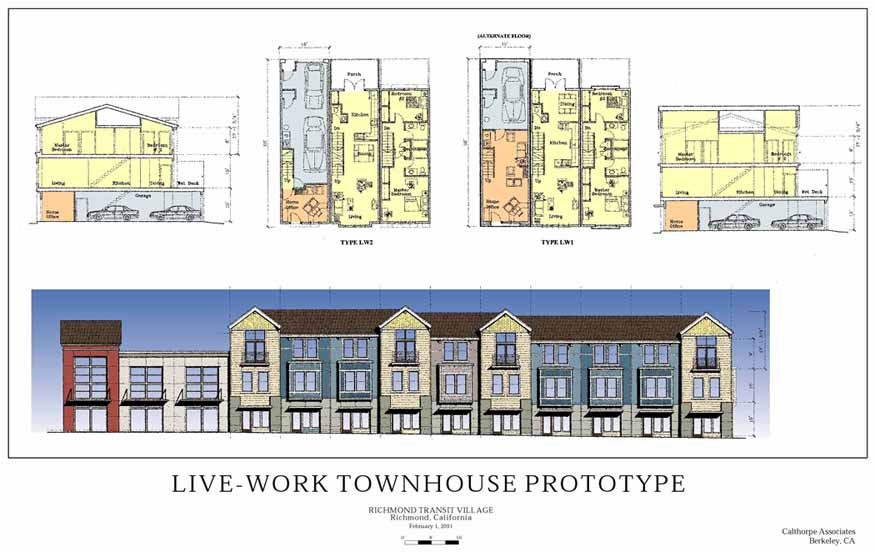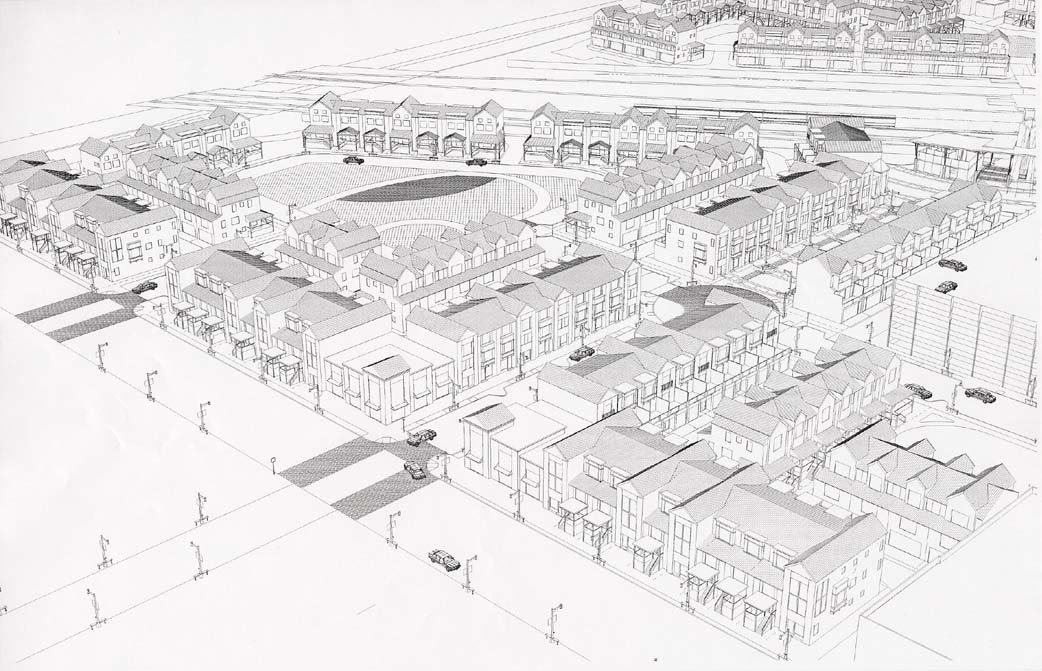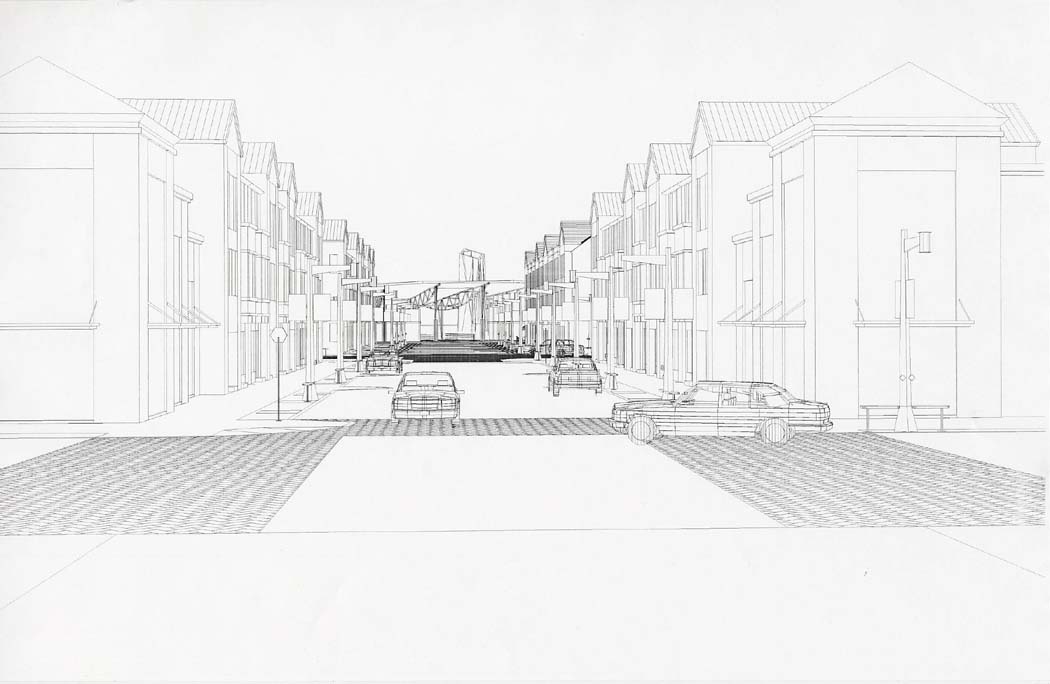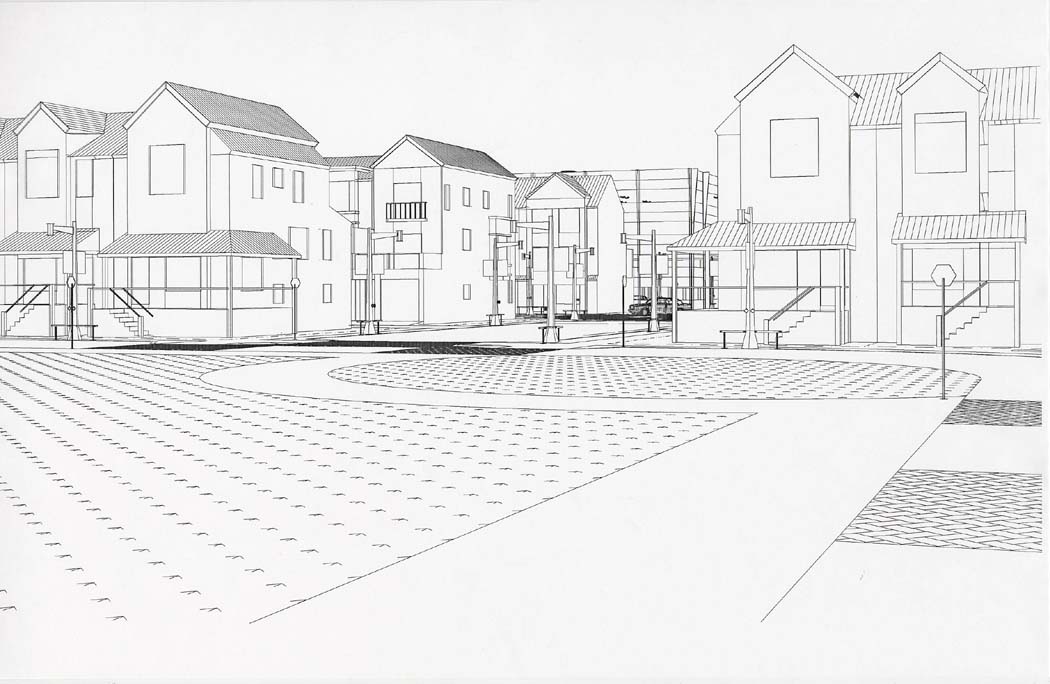Olson Company
Seal Beach, California
Calthorpe Associates
Berkeley, California
Richmond Transit Village, California - Urban Revitalization & Renewal

The importance of this inter-nodal transit project cannot be stressed further. The project integrates parcels around the Richmond BART (regional light rail) station to provide residential and mixed use opportunities.
The scope of the project primarily involved architectural site planning - understanding city guidelines, easements, sound levels (trains), down to the individual unit design. Urban design studies using my 3d-modeling.
Existing Aerial Image
Proposed Illustrative Plan

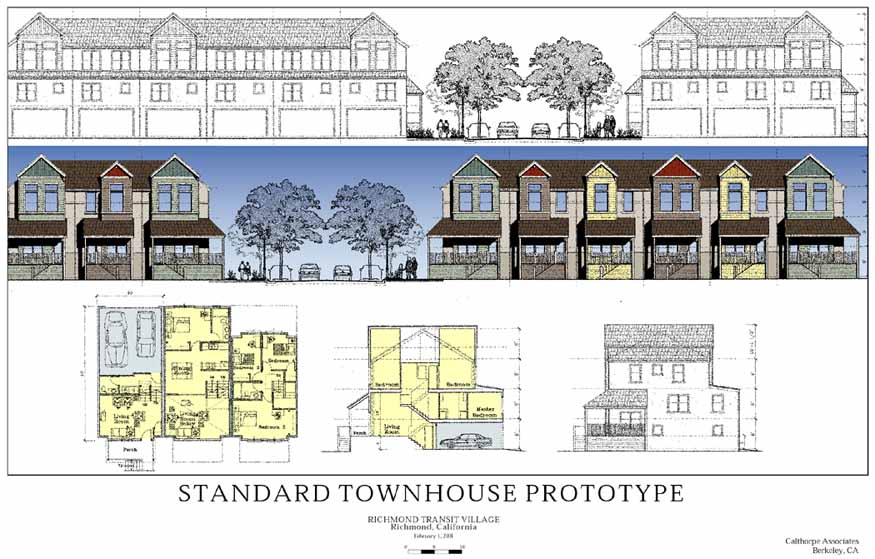
Live Work Townhouse - Along main access streets to the station
Single Aspect (View) Townhouse - Stand as sound/vision barrier from tracks
Standard Townhouse - Face internal parks and streets.
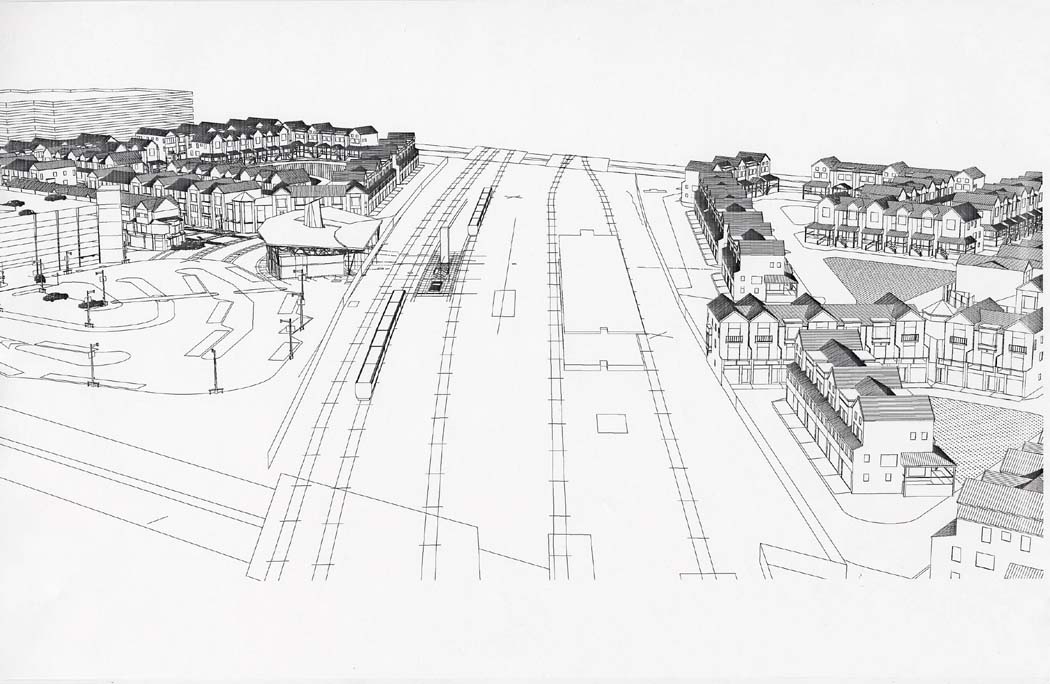
Aerial View - Looking towards southwest. Station accessed by local buses as well.
Aerial View - Looking towards northeast. Corner commercial store.
Aerial View - Looking towards northwest. along BART/AMTRAK that split project.
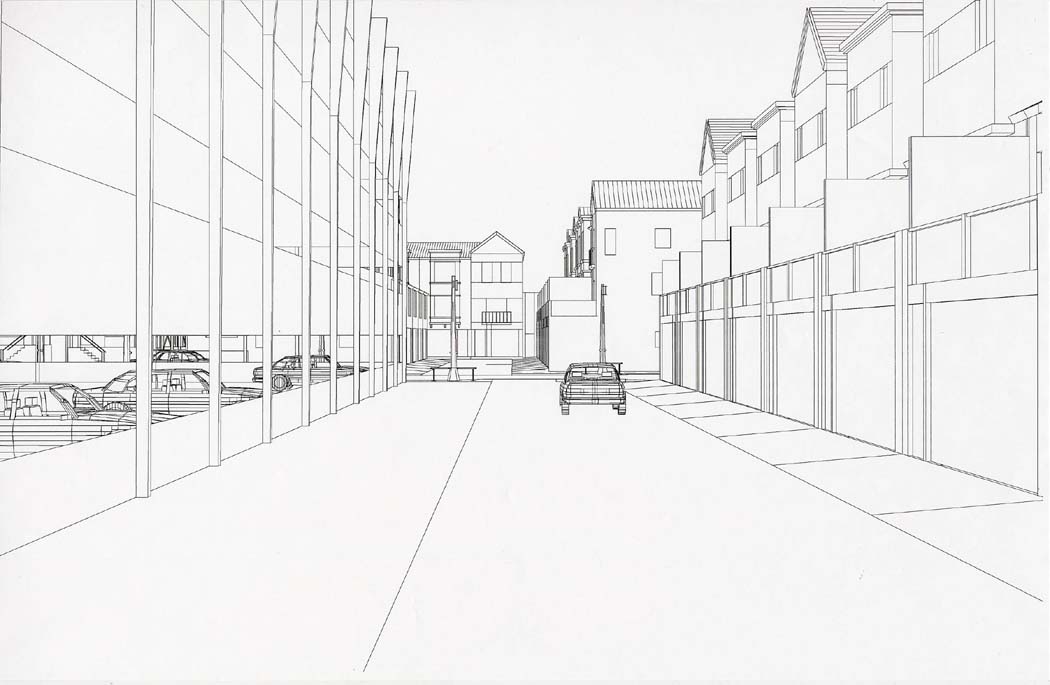
Human View - Looking at station along Nevin Avenue (access street). Zero setback!
Human View - Looking across internal parks towards Nevin Ave. Porches in front.
Human View - All units alley served. Single Aspect townhouse shield view from garage.
