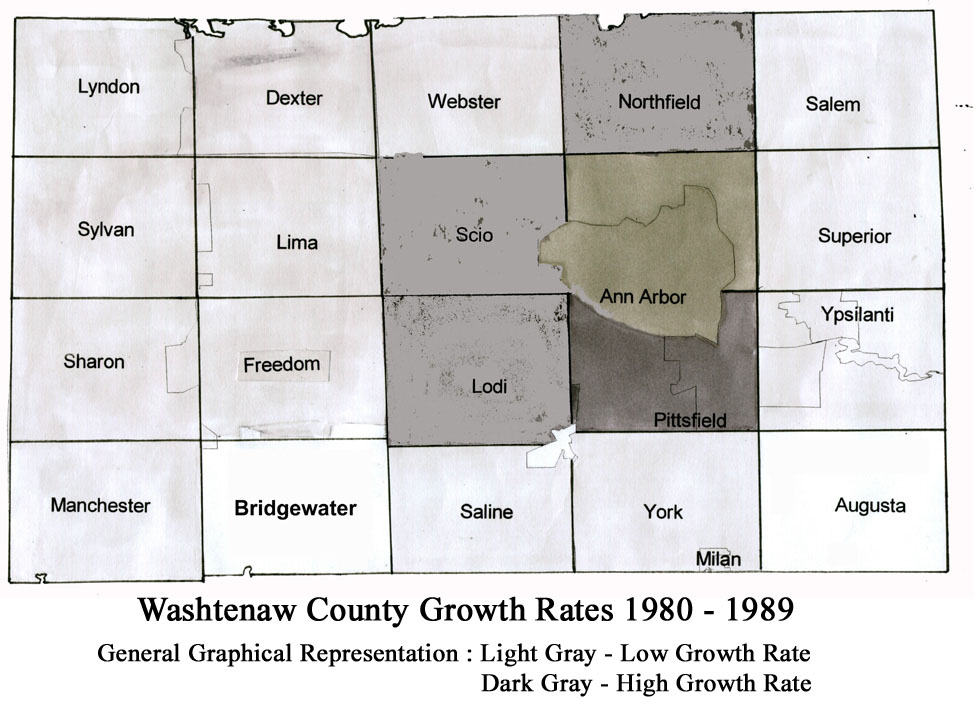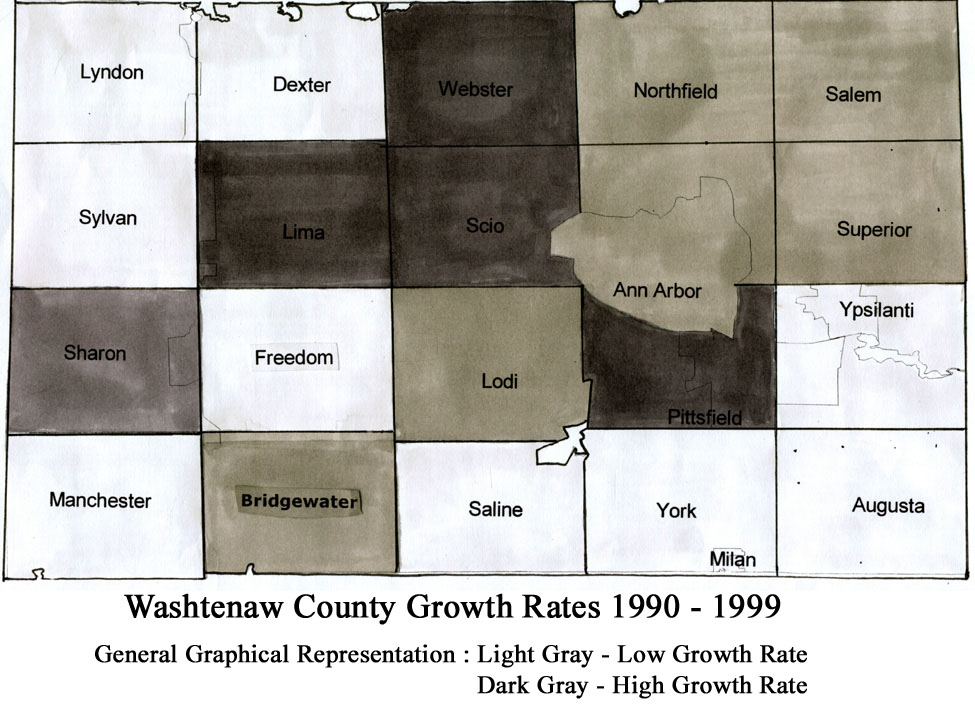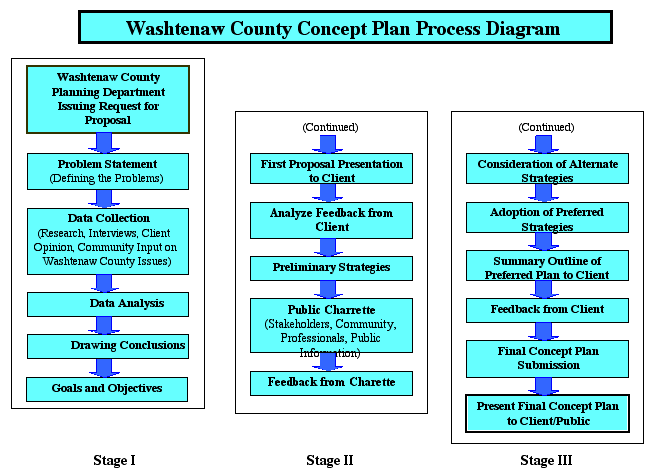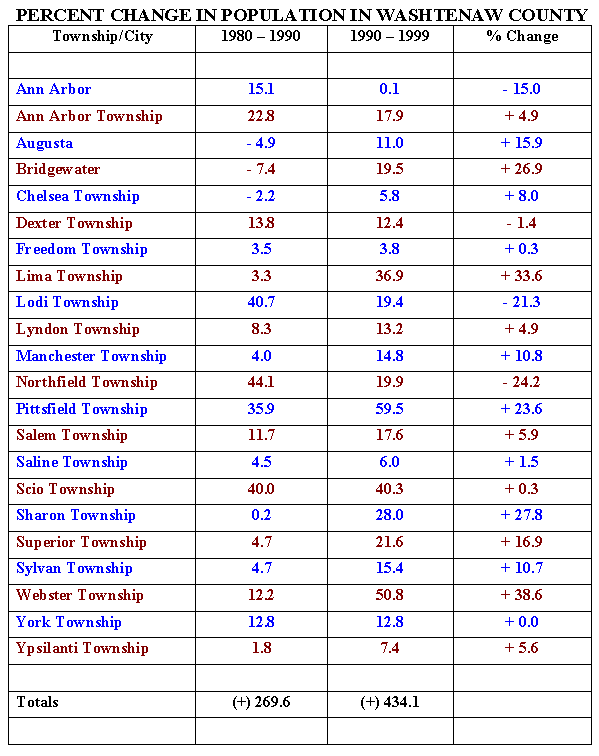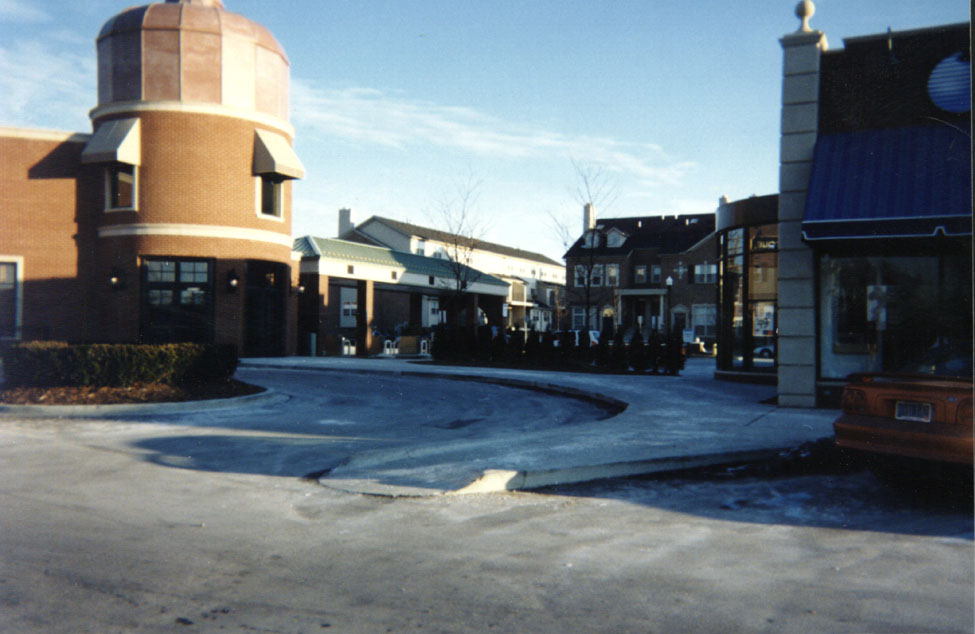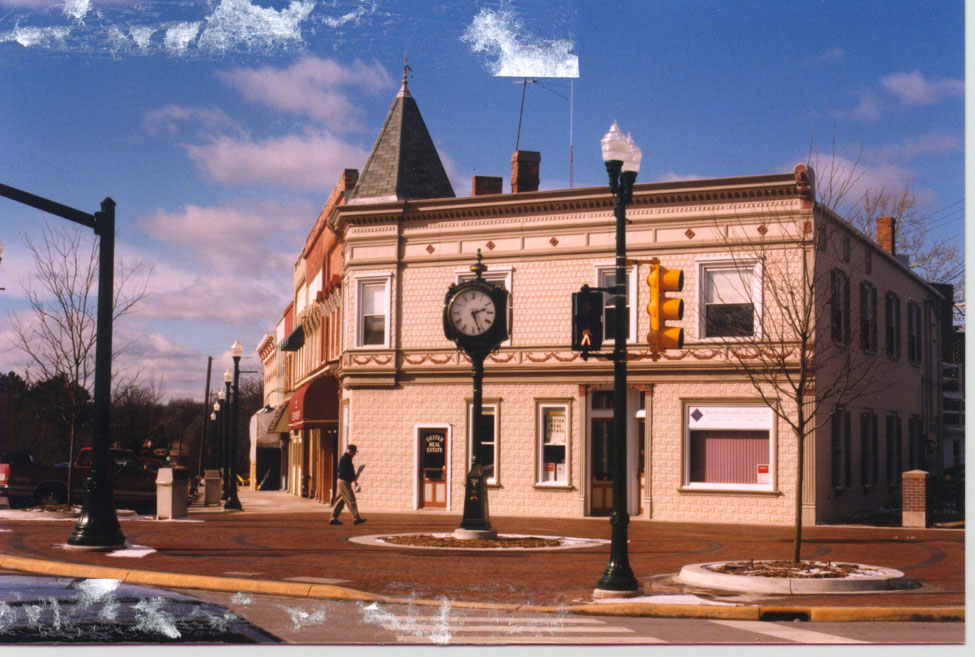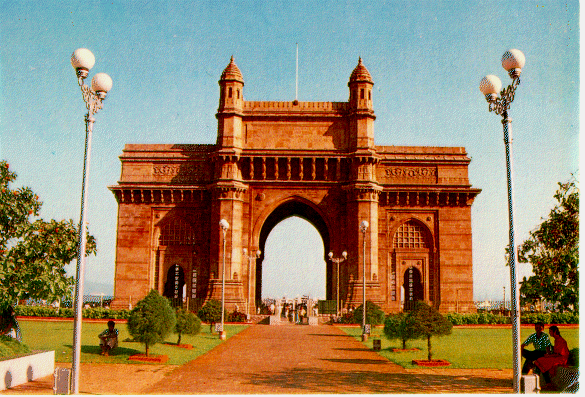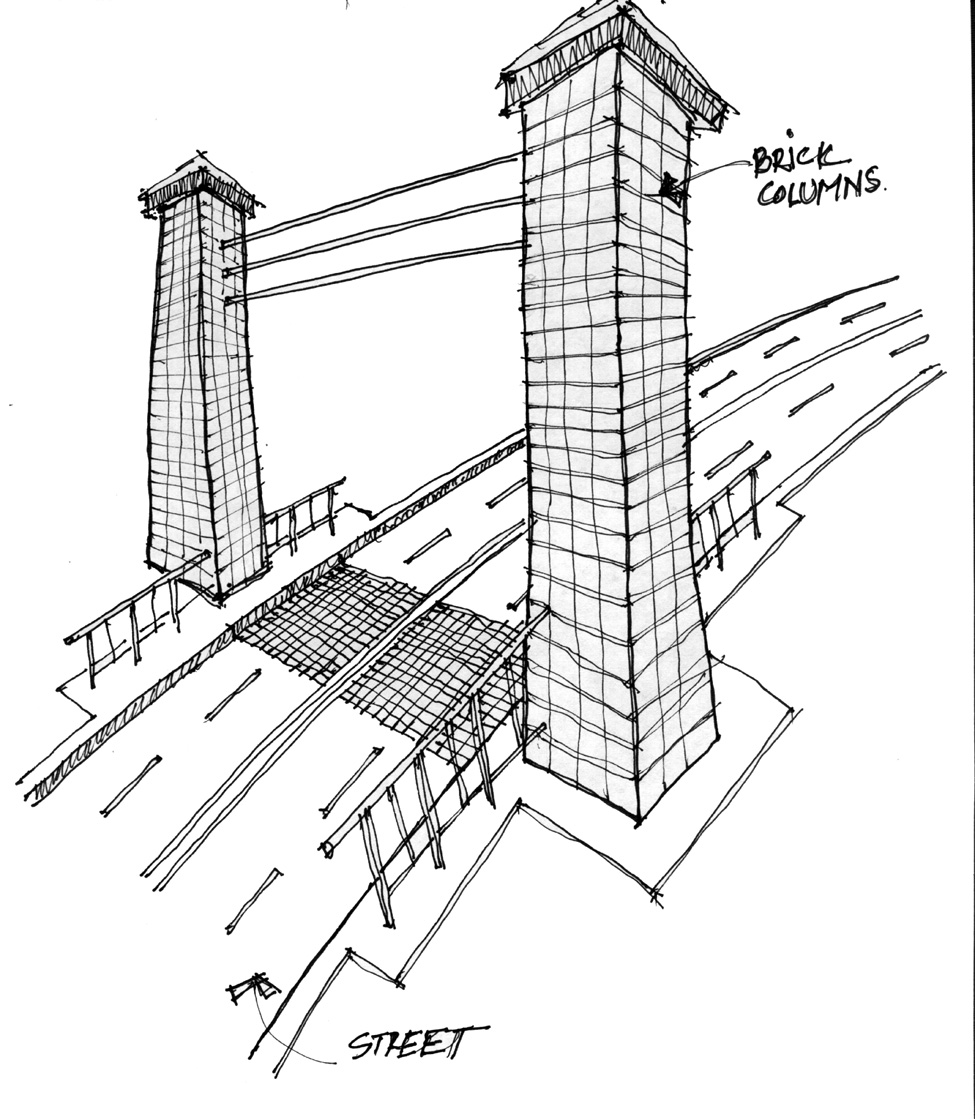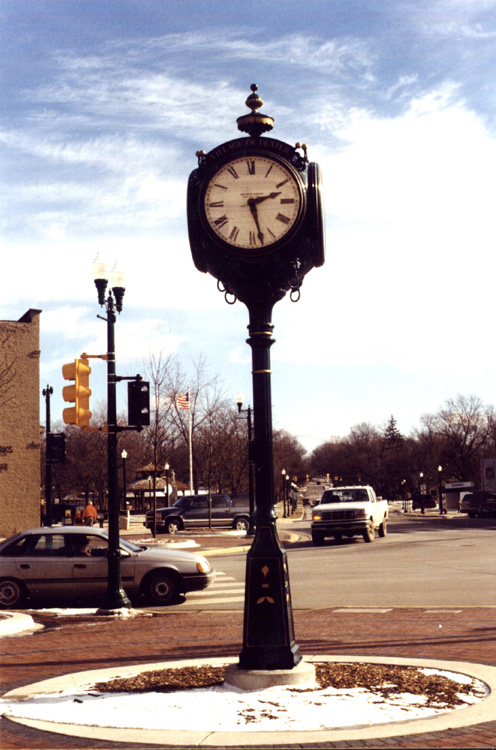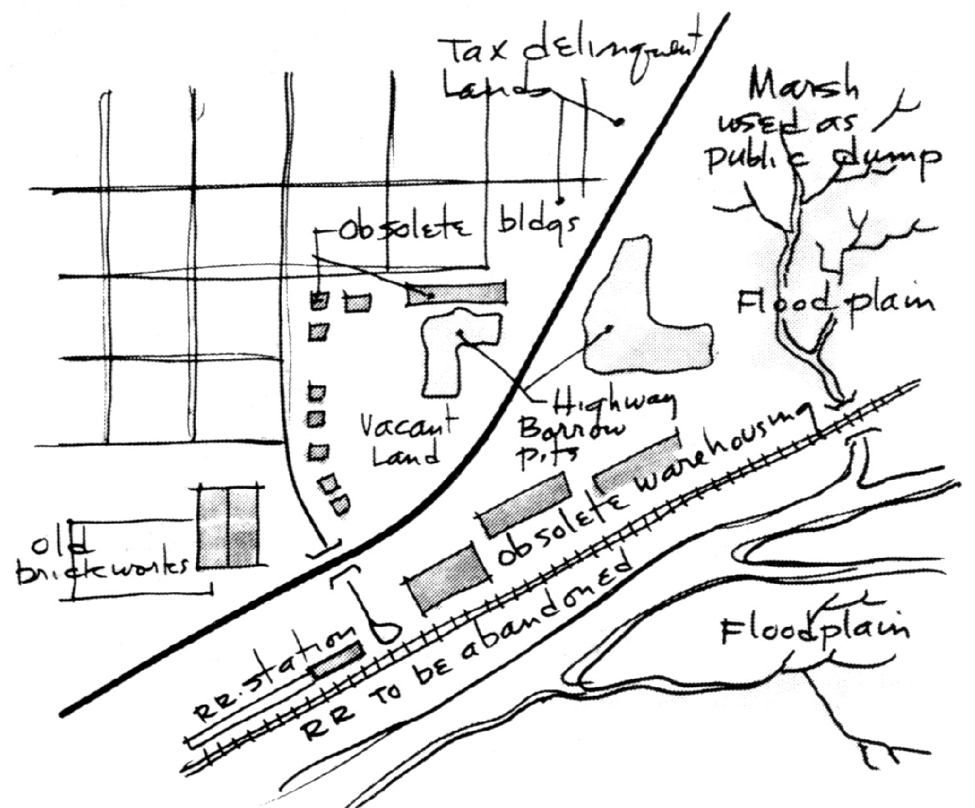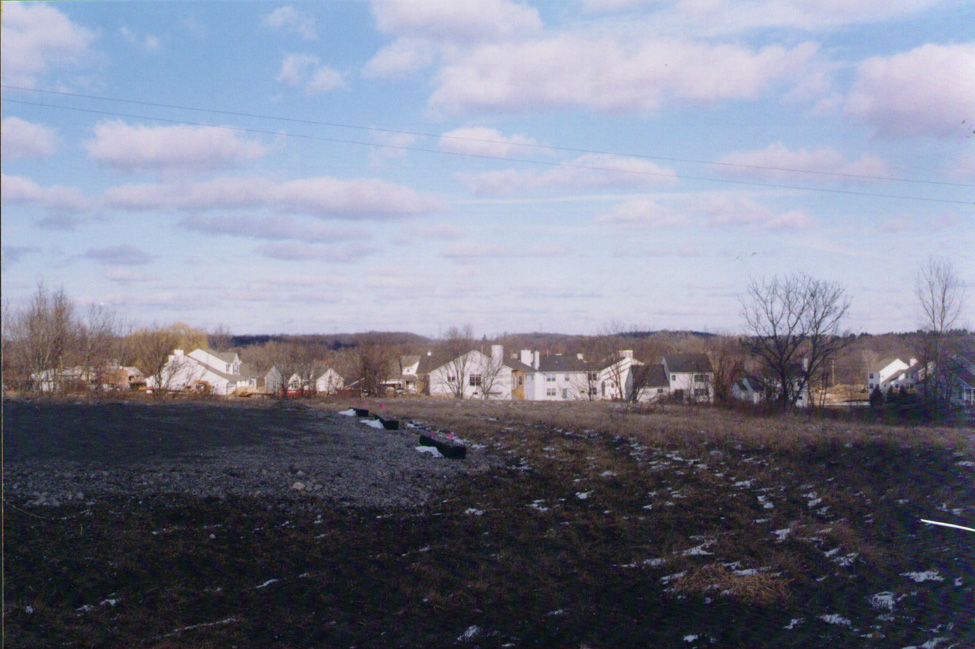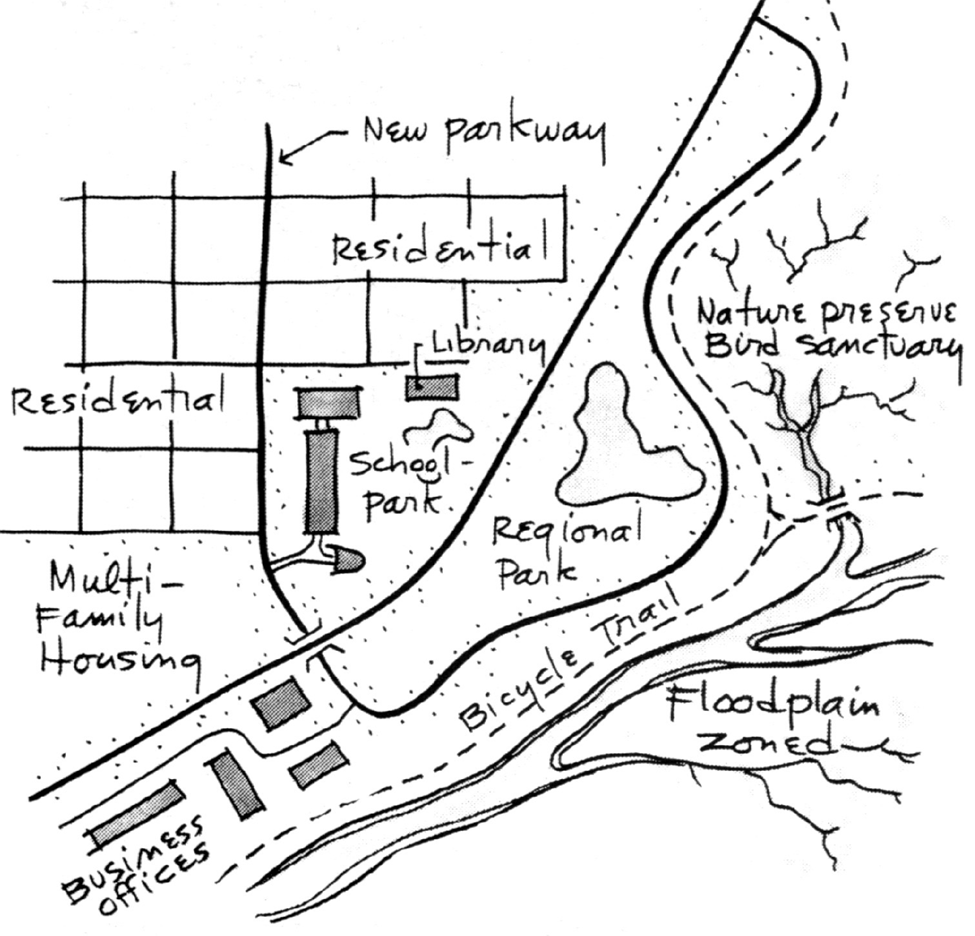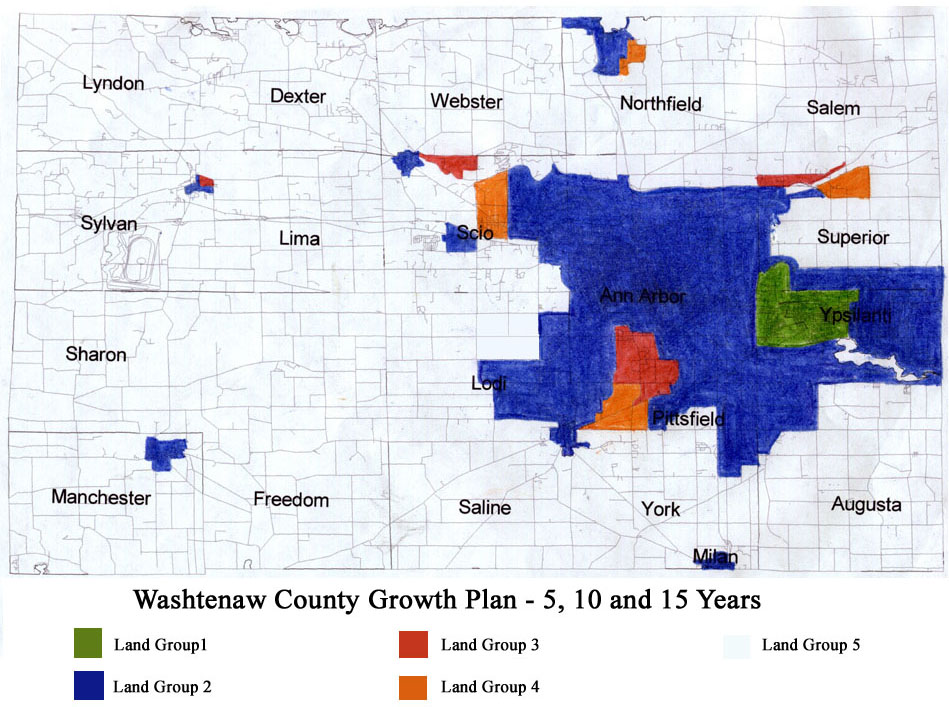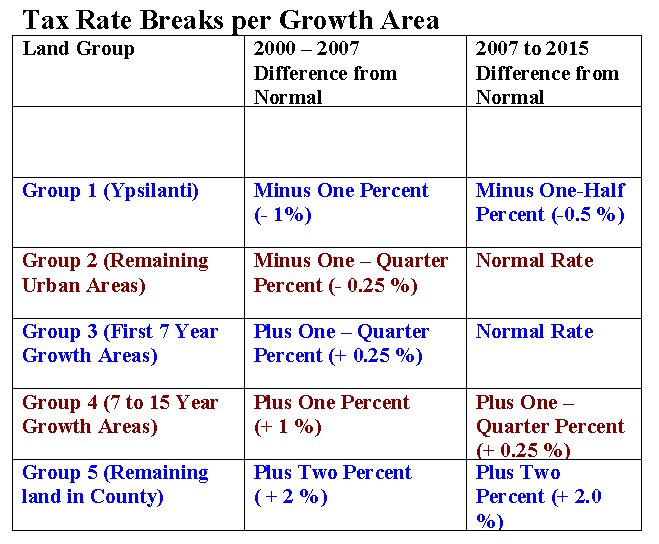Submitted by : Alok Vyas
Master of Urban Planning
Winter Semester 1999
Date: April 6, 1999
Urban Planning 505
Qualitative Planning Techniques
Professor Sue Gott
University of Michigan
The Seven Planning groups were,
Open Space
Natural Features
Transportation & Infrastructure
Urban Design
Community Development, Housing & Social Services
Community Information/Education/Participation
Economic Development & Revilalization

I opted for the Urban Design team with three other members (Liz Mancini, Dean Hay and Shawn Holyoak). We responded to the RFP under the planning group name - ALDS Inc.
Washtenaw County Concept Plan - Final Outline Plan
ALDS Urban Design Group Inc.
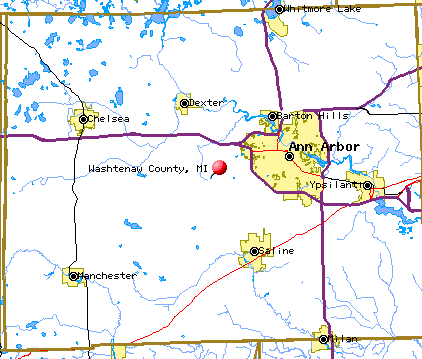
INTRODUCTION :
Washtenaw County has undergone major shifts in population over the past twenty years. This has lead to an increase in Urban Sprawl which further promoted the abandonment of the urban core of many of the cities in the county. ALDS, a locally based urban design group consisting of both urban planners and landscape architects, has studied and created a countywide proposal that will encourage the revival of the urban core of the towns through a number of urban design recommendations ranging from transportation planning to designing physical community gateways. ALDS realized that urban design is the glue that bonds the different community and regional planning disciplines such as Natural Systems, Open Space, Community Development, and Transportation Planning to create a multi-faceted a wholistic plan in building a more stable and desirable county.
1980 - 1989
1990 - 1999
BACKGROUND :
Urban Design to many, been regarded as the "power" of an urban area to capture and retain the interests of the resident and visiting population within that area. Urban design by its literal meaning, is not restricted to physical planning alone but encompasses cross disciplines including transportation, Economic Development, Community Participation & Education, Community Development, Housing & Social Services and more closely Open Space and Natural Resources. For example, urban design helps issues of public accessibility to business districts through the encouragement of public transportation, or advocates sustainable communities through community and housing re-development.
However, many urban areas across Washtenaw County have reported unprecedented flight of population from the urban core. People and jobs are increasingly being located "outside" of these areas, leaving them unattended and devoid of any social human activity. This flight has largely been attributed to various factors recognized above. Urban Design serves to restrict and check this flight. Through discussions with experts and concerned individuals, ALDS maintains that successful urban design cannot be achieved unless these inherent problems are addressed in their present context and relations. ALDS proposed to develop urban design guidelines for the entire Washtenaw County that presents a unified overall consistent image.
PROBLEM DEFINITION :
When ALDS first began this project, we felt that a county wide urban design proposal would be absurd. But once we realized that our niche within the overall multi-faceted plan was to confluence together the different elements of urban planning to create an aesthetically pleasing county that cured urban sprawl and promoted denser communities, which in turn promoted land preservation, we felt comfortable being the liaison between so many different groups. We found that each area of focus (Open Space, Transportation, etc.) has a great desire to curb urban sprawl that is emerging as a contentious issue within the Washtenaw County. Once we discovered this common trend, we set out to create a set of guidelines that would enhance the urban cores of the towns of the county and encourage migration back to the urban center. These guidelines would suggest the use of physical design techniques, tax changes, growth projection boundaries, and zoning changes to encourage a conservative use of land available in the county.
SUMMARY OF ANALYSIS :
Research Methods:
Graphically summarized examples of features to be aware as indicators of problems, solutions and articles of identity during our site visits.
Visually compared and contrasted design features of specific sites in Washtenaw County (Cities of Ypsilanti, Ann Arbor, Chelsea) with other urban areas inside and outside Washtenaw County.
Identified, analyzed and summarized comparative data gathered in past urban design operations.
Coordinated with other associated land use groups (Open Space, Natural Systems, Transportation, Housing & Community Development) for agreement on which land to have urban growth designation zones.
Data Sources:
Extensive group feedback to reinforce or re-establish focus in site visits.
Identified central meanings for vague or socially generalized terms with reference from – Course references, Texts and journals, Case studies of Portland, Oregon, Personal interviewsof planning experts, officials & academicians and On site visits.
Inventory of grown areas in existing urban areas and record on a universal local street map.
Photographs of examples and specific sites.
Background history of Washtenaw County.
Interviews with Urban Planning and Landscape Architecture academicians and professionals.
Projected future growth boundaries, population and other demographic data information from Southeast Michigan Council of Governments (SEMCOG) and Washtenaw County offices and web sites.
Conclusions :
To establish a proposed focus of our Urban Design Consortium
To foresee expected problems in Washtenaw County and prepare preliminary strategies for understanding the problem in greater depth.
To develop incentive system for new growth in desired areas
To mitigate areas not congruent with other planning group programs
To re-assess the viability and success of current and past planning initiatives
GOALS AND OBJECTIVES :
After extensive research & data collection, and studies of the major towns and cities of Washtenaw County, ALDS has created mission statements for the Washtenaw County Master Plan. We strongly feel that the success this county in relation through its urban design lies strongly in curbing urban sprawl. Following is a detailed program of goals and objectives for Washtenaw County;
Mix Use : Commercial areas around residential areas bring vitality to neighborhoods.
City Plaza : Plazas serve to provide outdoor spaces for public gathering, fairs, concerts and such public activities.
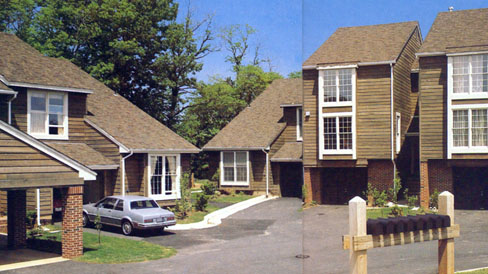
Micro Community : Living together in neighborhood fosters strong community values
GOAL 1 : TO INCREASE DENSITY BY MITIGATING MIGRATION AND ATTRACTING POPULATION BACK TO THE URBAN CORE OF THE TOWNS & CITIES OF WASHTENAW COUNTY
Objective : Finding economical and physical ways to revitalizing the existing urban core to house more occupants.
Objective : Amending zoning laws to promote multi-use and multi-family developments as well as increased units/acre.
Objective : Strengethening concepts of micro-community and citizen participation.
Objective : Improving resident accessibility to needed services and opportunities.
Though there are few areas in Washtenaw County where the urban core of towns and cities have high densities, such as Ann Arbor, a massive amount of urban sprawl, mostly in the rural areas counterbalance this effect. ALDS proposes that if the density of the downtown of these areas were increased through Downtown Revitalization Plans, Mixed Income Living Programs, Financial Incentive Programs, Zoning Changes and Accessibility Improvements, there will likely be an increase in demand for living in more concentrated and higher density areas.
A key to successful area is in the establishment and growth of micro-communities. Kerrytown and Old-West Side in Ann Arbor are examples of stong micro-communities. These can be established if old zoning laws are re-evaluated and amended. In order to have successful neighborhood communities, its is necessary to have diversity of individuals and ranges in income, age and ethnicity. Multi-use & multi-family zoning will increase density, accessibility and open space preservation, curbing urban sprawl and commute.
To improve accessibility, transportation options need to be strongly addressed in the Washtenaw County. The spatial mismatch of employment areas and location of unemployed population will be taken up for planning. These employment areas in and around the county will be identified with the location of unemployment population here in the Washtenaw County, and public transportation services like van pools, car pools and city bus connections will be established (Ann Arbor Trasnportation Authority (AATA) with Southeast Michigan Area Rapid Transit (SMART) of Wayne County. Special attention will be paid to the transportation needs of the disabled and elderly.
Historical Gateway : Gateway of India marks the grand entrance to the city of Bombay.
Modern Gateway : Welcoming structure across main access street. Also defines city boundary in the architectural sense.
Architectural Character of Open Spaces : This clock serves to be a landmark point. Ideal example of street furniture.
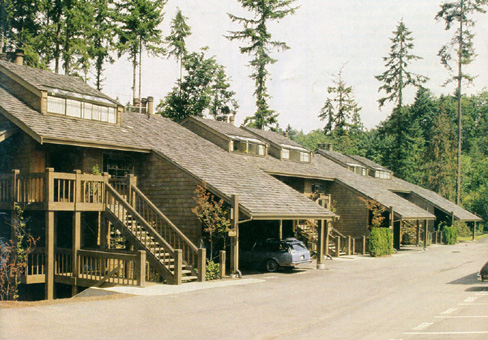
Human Scale in Streetscape : Streets houses relate to the pedestrians and to each other.
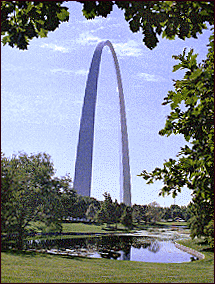
Modern Gateway : The famous Arch at St. Louis. Serves as a popular public attraction.
GOAL 2 : TO PRESERVE ARCHITECTURAL INTEGRITY AND IMPROVE DESIGN CONSISTENCY IN THE URBAN CORE OF TOWNS & CITIES OF WASHTENAW COUNTY
Objective : Assessing and evaluating current successful urban areas of Washtenaw County.
Objective : Working from the existing architectural design and adding design elements necessary for a lively urban area.
Objective : Linking neighborhoods through the use of "connective design tools - greenways".
Objective : Focus on human scale orientation in design and planning.
Objective : Establishing a system of hierarchy in the streets in urban areas, erecting physical urban landmarks that define this hierarchy - like main street joining two gateways.
Objective : Promoting active use of water resources through the development of waterways and public waterfronts of appropriate scale - using Huron River as an attractive spot attraction for recreational activities. Waterfronts of Portland, Oregon and Seattle, Washington figure on the main attraction list and tours of their respective cities.
Many towns such as Chelsea, Dexter, Ann Arbor and parts of Ypsilanti have worked hard to create and preserve a certain "sense of place" found only in those cities. Other towns and cities can become successful if design elements such as street furniture, lighting, neighborhood linkages and preserving human scale were to be implemented in the blighted areas. Particular to ALDS's interest is the fact that Huron River that physically connects cities of Ann Arbor, Chelsea, Dexter and Ypsilanti could be seen as a great potential to the county's image as a key tourist destination. For Ann Arbor, the city's attractions and University of Michigan's historical institutions this could be seen to boost this development of water resource. At present the Huron River is more of a passive resource that seems to just flow past Ann Arbor and other cities. Water Sports like boating, water skiing etc can be promoted. The existing Huron River drive is already treasured as a getaway experience by mjority of the population in county. At prominent locations, water fronts can be designed that serve as destination points to these activities.
ALDS would aggressively like to propose Gateways around the growth boundaries of the cities in the Washtenaw County. These will bring in the concepts of "living within the city and be able to enjoy all city provided infrastructure". The city infrastucture would include the exclusive right to Street access, Street lighting, Water and Sewage Supply, Electrical supply, Quick police response and City policing, Discounts on housing loans, and other city benefits. These Gateways will also physcially define and restrict city boundaries so that all development is concentrated inside of it. The architecture of the gateways will be city specific, that which reflects the character and lifestyle of the city it encompasses. These will also serve as welcome points for visitors with provision for city and tourist information kiosks.
Brownfields : They are an eye sore to the image of the area.
Brownfields : Disintegrate communities from each other and force them into income group catagories.
GOAL 3 : TO REPAIR THE URBAN FABRIC OF BLIGHTED COMMUNITIES OF THE COUNTY
Objective : Encourage infill development.
Objective : Using open space to link successful areas in the county.
Objective : Redeveloping brownfields to both clean and reuse vacant spaces.
Similar to previous goal, ALDS has observed that some community areas have fallen into social and physical disrepair due to brownfields. These brownfields bring down the vitality of the communities by attracting the homeless and thus creating social insecurity. They also become dumpyards for the communities. In order to improve both the look and vitality of the communities, local governments must devise aggressive ways to convert them into reusable spaces. Greenways or Planned Unit Developments could be two possible options. Greenways would serve to link neighborhoods while Planned Unit Developments would encourage infill development. These infill developments will draw in more businesses and residents with the help of city funds.
GOAL 4 : TO LINK LAND USE AND TAX BENEFITS IN ORDER TO ADDRESS INEQUITIES AMONG TOWNS IN THE COUNTY
Objective : Creating regional linkages between land use and tax rates to preserve open space.
Objective : Offering tax breaks and incentives to attempts to build in urban areas.
Dis-investments in the urban cores arise due to low prices of land in rural areas of the counties. If unchecked, businesses want to relocate to these areas and hence generate problems like employment imbalance and environmental degradation. Zoning exceptions and waivers allow these to happen. This also creates a population base which cannot afford to migrate and thus undergo loss of employment or inferior employment. In order to bring the residents and businesses back, regional linkages need to be created between the way the land is being used and the tax rate that it is been subjected to. Also, tax breaks for those areas with higher property values as well as blighted areas will bring the residents and businesses back in. And finally, accessibility to the areas in and around the urban core will be improved by encouraging public transportation (good frequency of buses, light rail projects). A good resident population base will generate enough tax collection that enables the city to provide good infrastructre facilities to all its residents.
STRATEGIES FOR IMPLEMENTATION
Under its interpretation of the Washtenaw County Master Plan, ALDS has prepared a three-tiered strategy of both economic and physical development in the realization of the city's said goals and objectives. The economic development plan deals with revising tax structures and providing opportunities for developmental incentives. The physical development plan will focus on transportation and land management & preservation to the needs of the individual cities. These span over sets of five, ten and fifteen years with an end-evaluation period of six months to one year for each. This evaluation period will serve to adjudge if the different adopted strategies have been successful in achieving their primary objective and whether they should be continued over the next set of years with public participation and city funds.
FIVE YEAR :
Perhaps, the most urgent attention needs to be given to the hierarchy of streets and freeways. ALDS has identified many inter-nodal highways and streets that connect prominent locations in Washtenaw County. A systematic traffic plan will be developed that stresses on the relative importance of streets in the county (freeways are highest in priority, next are county streets and avenues like Main Streets of cities, Michigan Avenue, Ann Arbor - Saline Road, Ann Arbor - Dexter Road etc.) Urban areas need to maintain and exhibit their unique historical image. For example in Ann Arbor where there are four major business downtowns - South University, State Street, Kerry Town, Main Street, each of these areas need to preserve and promote their historical architecture and design through city tours. Attractive street signage, area directory boards and lighting that facilitate easy movement of both traffic and pedestrians need to be devised. Location of parking garages around business downtowns will be determined. Good lighting will serve to keep city streets off crimes and other anti-social endeavors. Traffic calming measures will be employed to enhance children and pedestrian safety.
Other issues concerning the physical image of the city deal with recognizing major public interest locations, scenic spots and driveways. Public architectural elements like fountains, landmarks, business directory boards, and street furniture will be addressed to achieve the human sense and scale. Architectural design guidelines will govern street and building frontage and window openings. Street signage and lighting guidelines will need to be implemented.
On the economic front, increased tax incentives will be provided to developers and business employers to set up business in urban cores. Their property tax assessment will be frozen from any increases for a selected duration of time. They will also be eligible for public/city funds and special services for starting their employment centers. For employers who are willing to be close to public transit node, high incentives in form of special transit facilities (free/discounted parking) will be provided.
TEN YEAR :
Over the next ten years, as the population of Washtenaw County is expected to increase rapidly, ALDS proposes to define physical limits to urban areas through erection of Arched Gateways. These gateways are not restricted to specific design but rather highlight the historical characteristics of the area they surround. The location of these gateways across prominent streets will be in conformity with the accepted growth plan of the city. Population will be highly encouraged to reside within the city limits as well as attractive incentives will be offered to population resident outside of city limits. Development proposals will have moderate to high taxation. The ten year plan will be used to address those issues that have not been successfully addressed in the initial five year growth plan.
FIFTEEN YEAR :
The fifteen-year growth plan envisages concentrated development efforts towards the complete usage of the stipulated areas in the first five ten-year growth plan before these areas can be accessed. Any development in the fifteen year growth plan will be required to comply to strict county regulations and requirements. The county may have the capacity to suggest alternative sites for development in/around city boundaries. Any development will invite heavy taxation and property value calculation.
RESULTS OF IMPLEMENTATION OF WASHTENAW COUNTY CONCEPT PLAN :
These guidelines and strategies are aimed at reducing the county's need for investment in spread out developments, new infrastructure that serve these developments when they could be used to strengthen existing facilities and infrastructures. The mixed use, dense developmnent pattern, infill development and community improvement measures will reduce reliance on the automobile, and enable employment and residence matching. Overall, ALDS is confident that these recommendations when implemented, will focus and preserve the social identity of the communities present across Washtenaw County.
