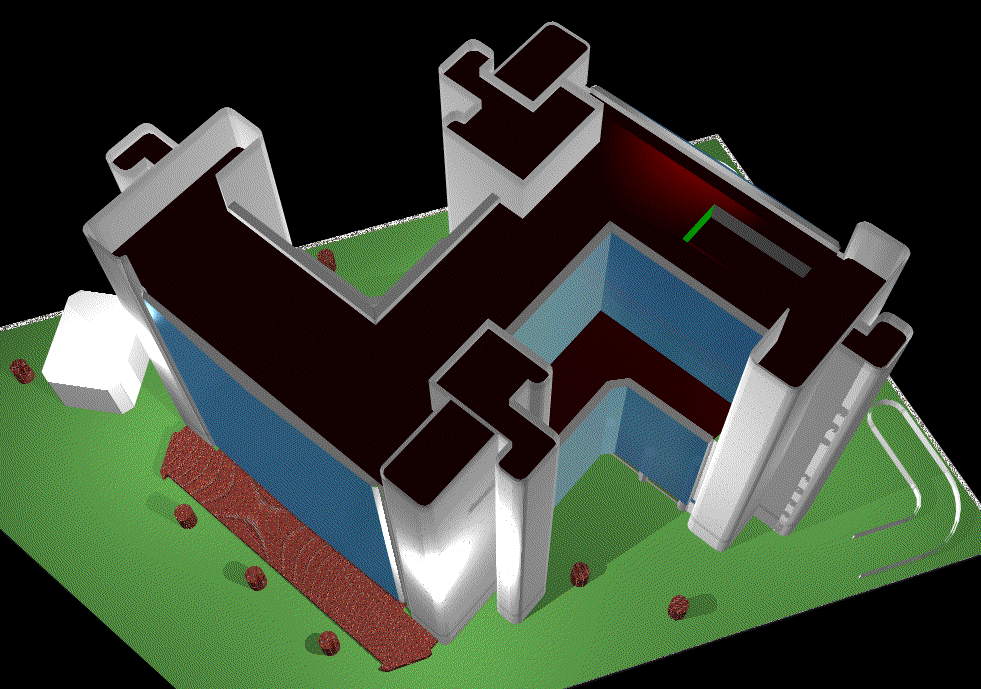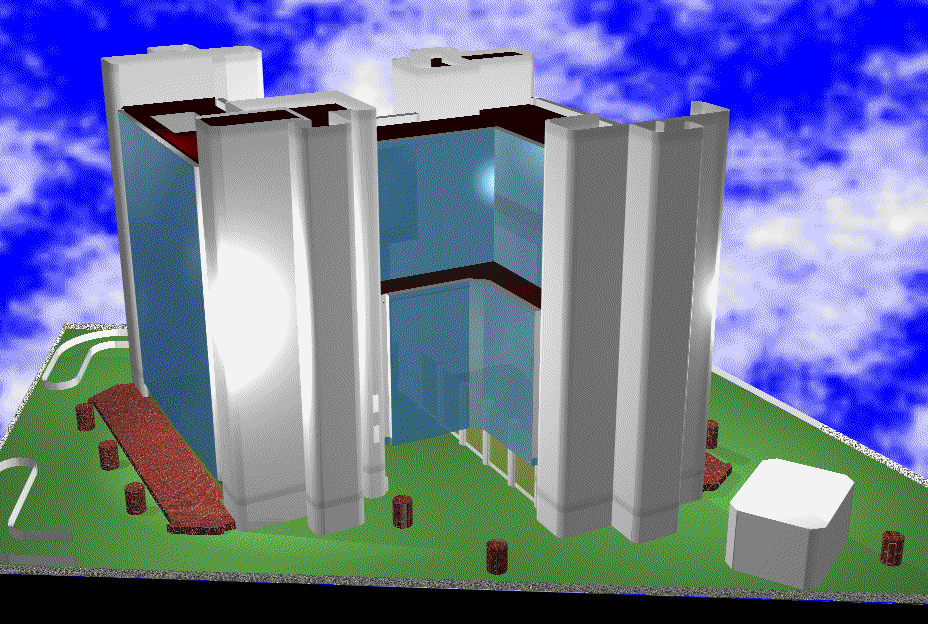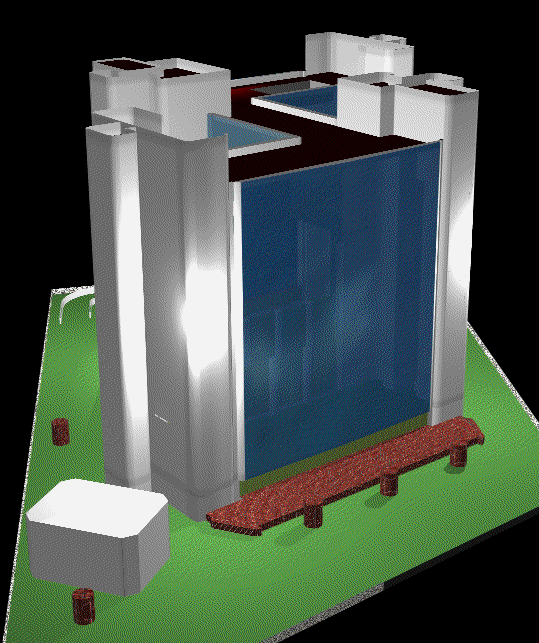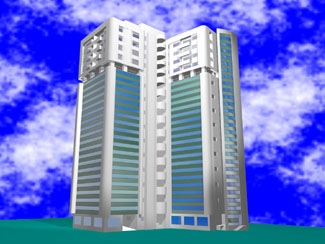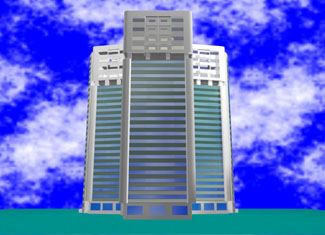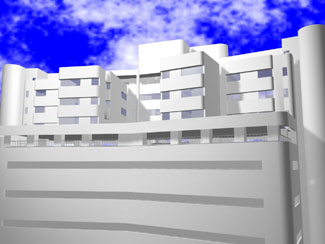Overview :
Wockhardt, the German Pharmaceutical giant had proposed to construct its commercial premises on a plot in the newly designed Bandra-Kurla Complex Town Plan. Initially this region was essentially a stretch of marshy and unproductive land. This was now taken over for development by the Government which instituted the Bombay Municipal Regulatory and Development Authority or the BMRDA the apex body concerned with the systematic development of this region. This region served a major boom to the construction industry that was suffering a lengthy inactive phase due to the lack of development land in proper Bombay.
Designed by the office where I worked, M/S Pheroze Kudianavala Consultants Architects Engineers Pvt. Ltd. and my department in particular, Pheroze Kudianavala Consulting Architects, PKCA, about two years ago, the general planning consisted of two basements and nine levels including the terrace. The service core (toilets, shafts, Air Handling Rooms) and the entrance lobby (lifts and the staircase) were placed at the short ends of a long rectangular office space. This plan was mirrored about a central imaginary axis passing through the covered driveway below.
My Scope of work :
I was assigned to handle Wockhardt and MTNL simultaneously. This project was already underway. The building design was already approved by the clients and the regulatory authorities. In fact, the two basements and the ground floor slab had already been casted. The stage was now set to begin the super-structure work and issue the next set of drawings to the contractor in accordance with the design. My contribution to the project remained in the working out of the internal details of the service cores, entrance lobbies and core, proportions of the curtain wall systems, box window (storage below and above), driveways, ramps, substation, providing for additional basement space. I also prepared a computer generated 3D-model of the same.
Conclusion :
An important aspect of this assignment was the opportunity to study the process of the execution. Till now, in college I had only used my imagination in my design skills, but here lay a new challenge, that to use my imagination to the exact execution of the design. In addition, I could study the BMRDA regulations (these were relevant to the Bandra-Kurla Complex only and different to those governed by the BMC in the rest of Bombay) stipulating the general conditions for the design of the buildings in the Bandra-Kurla Complex.
Another aspect was the essence of Team Effort. My office has different regular departments of services, electrical, plumbing, air-conditioning, etc. It was an enlightening experience to work closely with each of them and understanding in what capacity each contributes to the success of the design, or alternatively, how the success of the design is dependent upon the unhindered functions of these departments.
