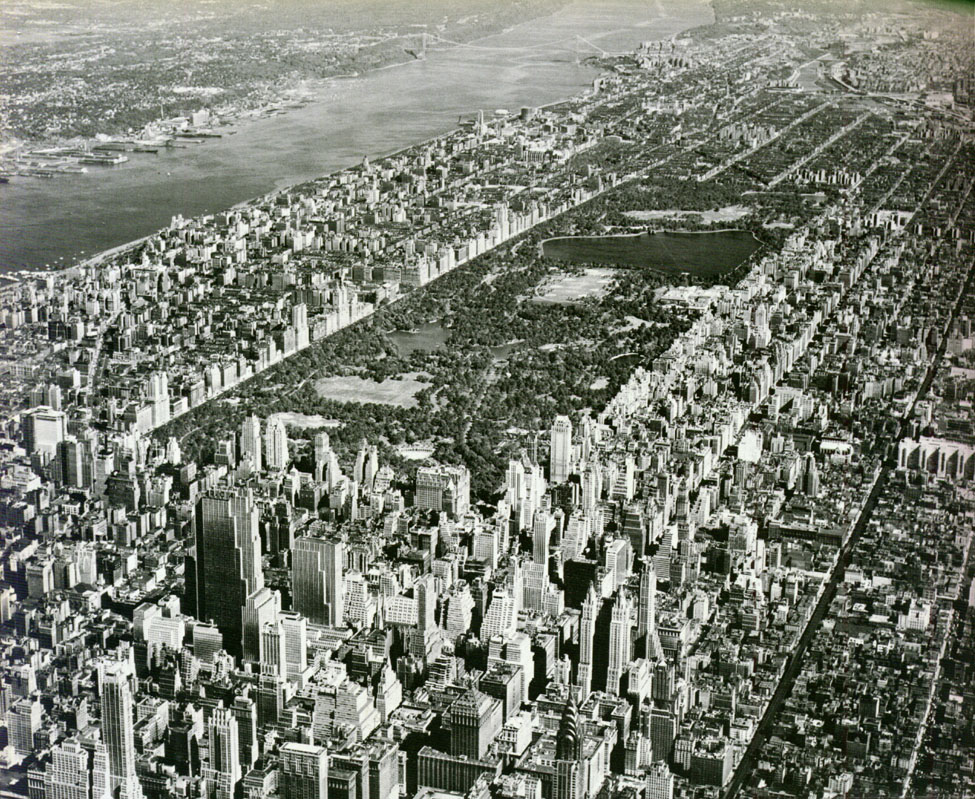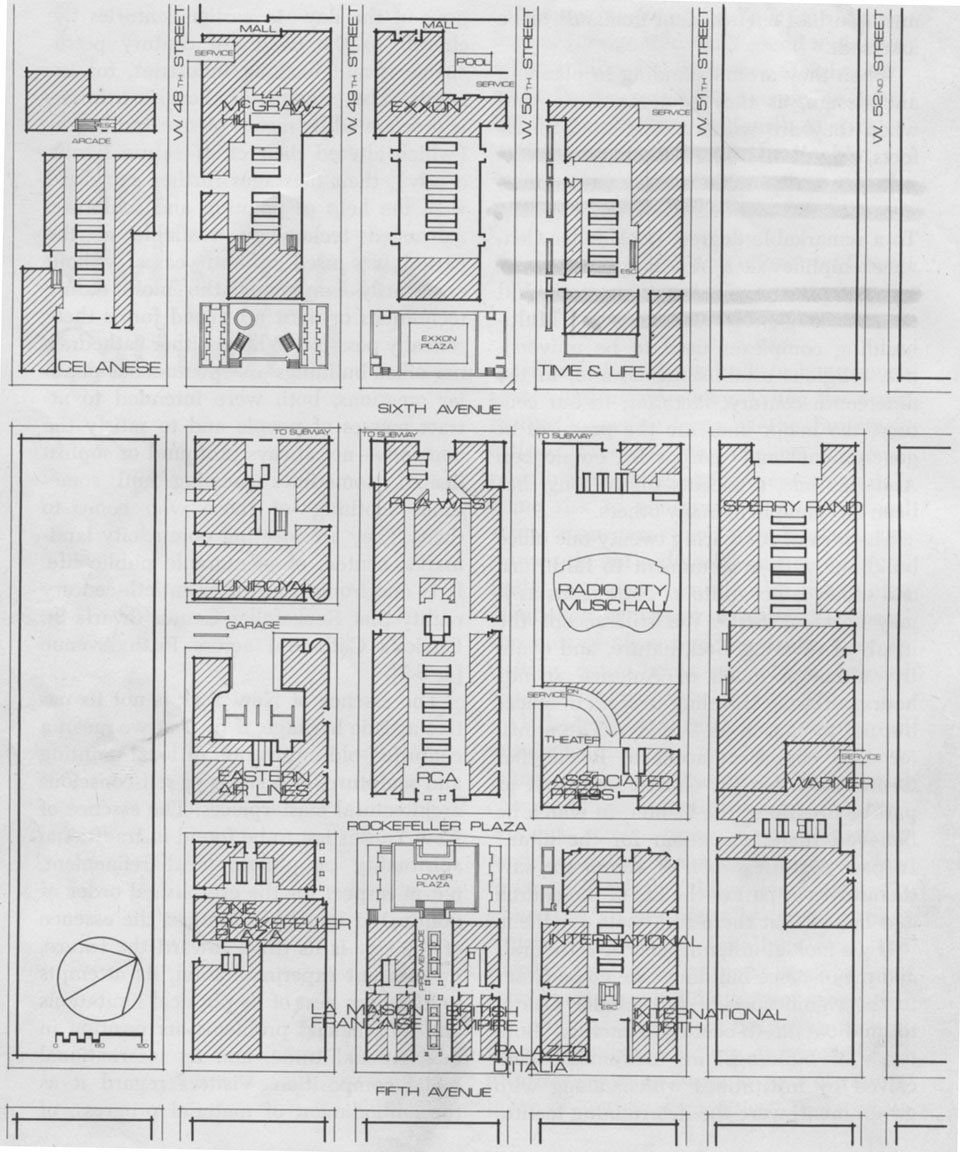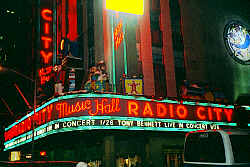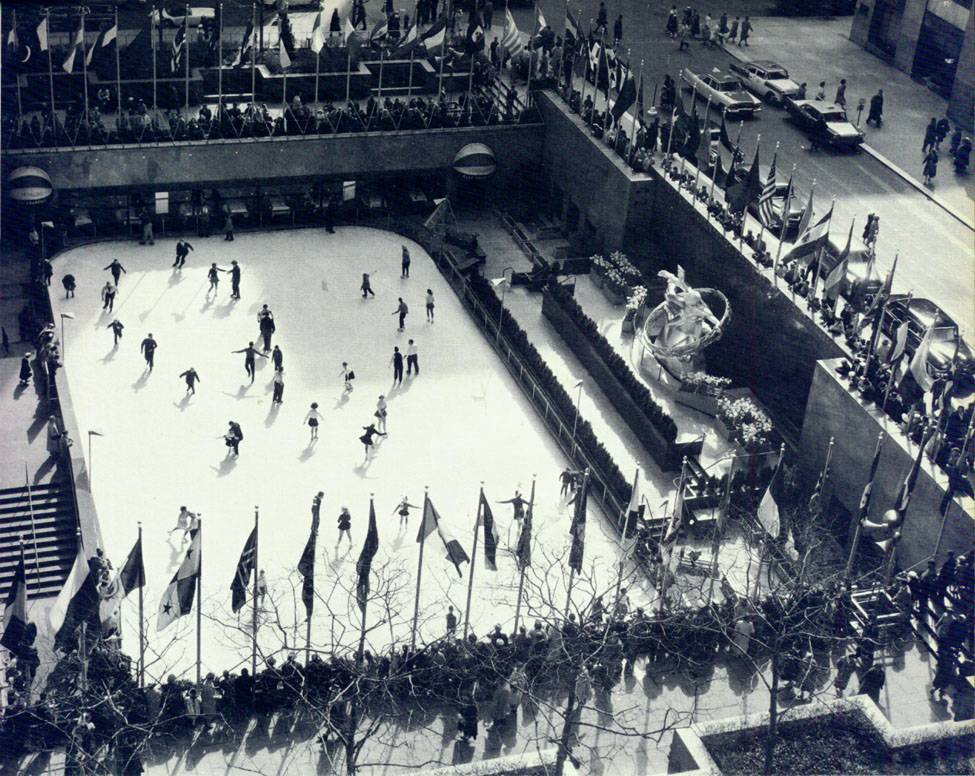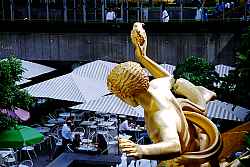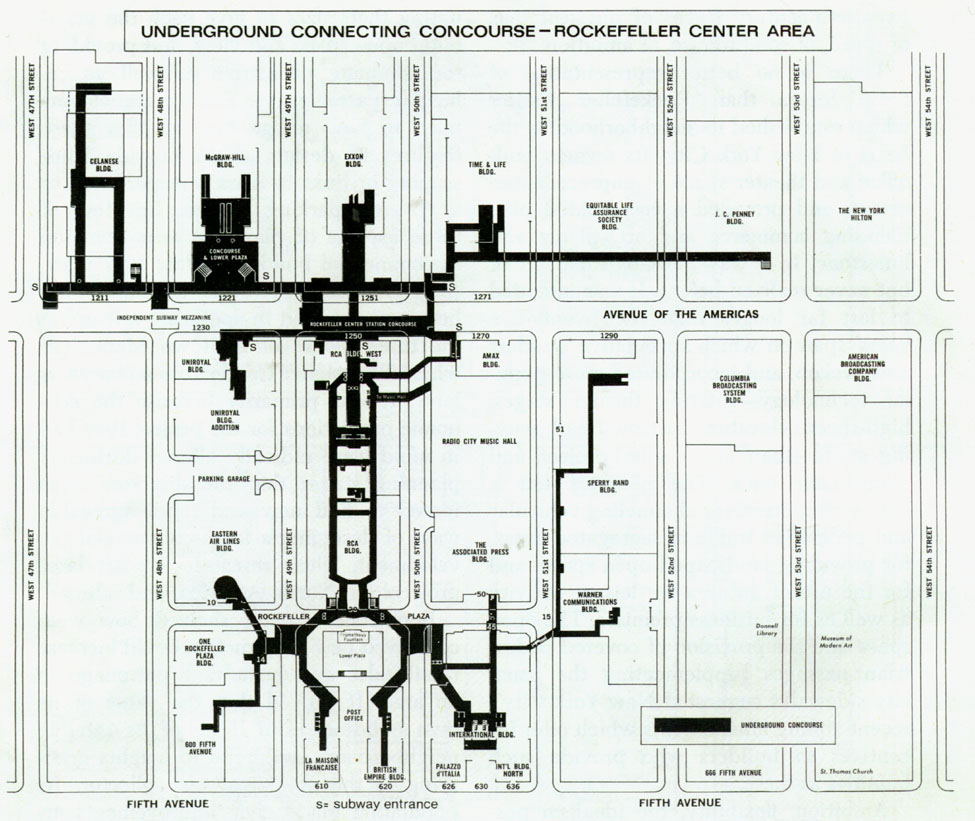| Submitted by : Alok Vyas | Urban Planning 519 | |
| ROCKEFELLER CENTER - AN ADVENTURE IN URBAN DESIGN | ||
| Although I had never had the chance to see Rockefeller Center in person, I had always tendered the inner inclination to take up a site visit there and prepare a study analysis of the complex. From the photograps and refernece materials which I had seen and read about the center, it had carved itself into my mind an impression of a successful Urban Design creation. It has all the perfect settings - location in the Manhatten island, a very vibrant and downtown community, and in the backdrop of one of the finest cities in the world - New York ! I wondered, what could it possibly ask for more ? For my earlier undergraduate design dissertation, I wanted to study the world famous Radio City Music Hall for its articulate auditorium design, but could not find any good books in India. I was really glad that for this class that I had an opportunity to finally take up this long-awaited endeavor. Principaly, I referred to the following two major books. Though, by today's standards these books are relatively outdated in relevant information, but I found them to be very informative and pleasing and having detailed information that really helped me to pinpoint some of the unique urban design features of this monumental complex. | ||
| Manhatten, New York Urban Boundaries Around Rockefeller Center : Aerial view of midtown and upper Manhatten. In the distance are Central Park and Hudson River. | Rockefeller Center, the world’s largest privately owned business and entertainment center, rises skyscraper high on nearly four city blocks in the heart of Manhattan. Each building of this city within a city has an established relationship to the others- with the 70 story RCA Building as the central structure in the group. Fifty percent of the land is left vacant to permit the proper play of light and air and to facilitate the flow of traffic. Also, extensive landscaping is found on both street and rooftop levels. According to Carol, Rockefeller Center was initially a group of 21 office buildings, theaters, underground streets, and open public spaces in mid-town Manhattan, a coordinated group of commercial buildings under a unified control. Here for the first time, the concept of a skyscraper city was realized in practice. During that time (1930's), the construction of a skyscraper wasn't as easy. Mr. John D. Rockefeller, its chief patron and owner of Rockefeller Center Inc., battled through many adverse factors like the economic crash of 1929, and a deserting co-financiar. He however was too determined to quit, since he could forsee into the future its influence over the rest of Manhatten and ultimately over the people. It would take another extensive research to track and measure the evolution of this urban design monument. However, it is imperative to understand the various constituents that make Rockefeller Center what it is today. "----- A list of buildings alone cannot describe Rockefeller Center. Its is not simply a group of inter-related rectilinear prisms, and its not just another financial corporation. It is a complex of structures, which has created a new core for the city of New York. It is a prototype of countless urban renewal projects around the world. It was originally intended to provide the maximum beauty consistent with profitability, a fundamental inter-relationship between architecture as an art and building as business wills. It was the only executed model for the cities of towers that a past generation expected. It anticipated the city of the future. Because it offers the city far more than office spaces and theater seats, it has been a focal point of Manhattan for almost a half-century, and shows no signs of abandoning its position. Because it still offers lessons to major builders, its time to understand what lies behind its ability to do so."- Carol Herselle Krinsky in "Rockefeller Center" To me what makes Rockefeller Center, as Rockefeller Center are the variety of activities that continuously happen, all under one common roof, continuously drawing some form of crowd and pedestrian movement to it. These activities ensure that there is never a dull moment at the Center at any point of time, day or year. It has more than 30 restaurants, an outdoor ice-skating rink, and shops at the street level and underground. It has murals and statues and flags of the United Nations. It contains public exhibition rooms and broadcasting studios. The Center’s Christmas tree is probably one of the most famous on earth, and its horticultural displays are changed with the seasons. About 240,000 people (in 1978, and may have easily compounded by now) used the Center on every working day, and its largest theater, the Radio City Music Hall, counted about 240,000,000 paid admissions since it opened at the end of December 1932 (till 1978). In order to understand what Rockefeller Center is, it is imperative to understand what are the constituents or powers that lay in between its precincts. | |
| Complex Components : A list of constituent buildings and their locations. Detailed Plan : Relative positioning of the buildings and their foot prints. | BUILDINGS AND BOUNDARIES : The 21 buildings in Rockefeller Center are : Exxon Building; McGraw-Hill Building; Celanese Building; American Metal Climax Building; British Building; Eastern Air Lines Building; Warner Communications (ex Esso) Building; General Dynamics Building; International Building; International Building North; La Maison Francaise; Palazzo d’Italia; Radio City Music Hall, RCA Building; RCA Building West; Sinclair Oil Building; The Associated Press Building; Time and Life Building; Uniroyal (ex United States Rubber Company) Building, and the Uniroyal (ex United States Rubber Company) Building Addition. These structures occupy 15 acres of land in midtown from 48th to 51st Streets between 5th Avenue and the Avenue of the Americas (formerly, 6th Avenue), a large portion of the 51st to 52nd Street block and a block front on the west side of the Avenue of the Americas between 50th and 51st Streets. The RCA Building (figure 2) which towers above the New York skyline is on of the world’s largest privately owned office buildings and the flagship structure of the 17-building complex. It is 70 stories and 850 feet high with a gross area of 2,908,803 square feet. Located on the 2nd floor of the RCA Building is the Control Board, the protection and security headquarters of the Rockefeller Center. This is the development’s nerve center and is open 24 hours a day. From here, signal lights, communication systems and alarm indicators cover all parts of every structure in the Center except the Time and Life Building, which has its own Control Board. The 3 underground levels below the RDC Building’s shopping Concourse house some of the essential building services for the development including cleaning department offices, locksmith, electrical and carpenter shops, mechanical equipment rooms and storage areas FROM CIVIC PLAN TO PRIVATE PROJECT : Rockefeller Center was built because an opera house was not. It was October, 1928 when John D. Rockefeller, Jr., spearheading a civic drive to give New York a new opera house, agreed to lease from Columbia University the land on which part of Rockefeller Center now stands. The plan for the new venture called for the central portion of the plot to be made available to the Metropolitan Opera Company for the erection of a new opera house, while the remainder of the land was to be leased to private builders for appropriate commercial development. In January of 1929, Mr. Rockefeller signed a 24-year lease with renewal options to 2015, which was extended in 1953 to 2069. However, before the grand design could get off the ground, the opera company, plagued by legal difficulties and the deepening depression, withdrew from the enterprise and abandoned its plans for a new home. This left Mr. Rockefeller, in 1929, with a long-term annual lease commitment of $3,300,000 and a difficult decision to make; whether to abandon the development or to build alone. He chose to build. Its this foresight that we as the urban designers of tomorrow must realize. We must be willing to look ahead and take challenges for the betterment of the urban environment and ultimately the people within the cities. URBAN DESIGN BEFORE URBAN DESIGN : Even before Rockefeller Center was erected, the eminent signs of its future urban design character were already being felt. When the underground excavation of the Center was in full swing, one day Mr. Rockefeller had stepped a little further down into the pit. A construction worker, who was working there and with obvious ignorance of his patron, immediately yelled at him and asked him to get-off the construction site. Rockefeller looked around to see many more bystanders like him, drawn involuntary into seeing the happenings below. Next, Mr. Rockefeller constructed a wide observing gallery around the site that became instantaneously popular among people for a favorite place to hand out, relax, smoke or meet other people. It would be correct to say that Rockefeller knew the nerve of the people and where they were most likely to use them. A CATHEDRAL OF MODERN TIMES : Carol brings about an interesting analogy between the Cathedrals of yesterday and Rockefeller Center. Cathedrals and Castles, Mansions and Museums are designed to be beautiful or grand with practicalities and financial considerations. Sometimes sacrificed to brilliant effect, these typically attract attention from Architectural historians and general people alike. These buildings were commissioned by an aesthetically sensitive elite, who separated their buildings from the surrounding cities, by custom. But in Rockefeller Center, office buildings are created and properly perceived as part of totality of modern cities. When they are outstanding in planning and design and wide ranging in their influences, they hold a place in the capitalist democracy unparalleled to monuments of traditional institutions of their times. Multi-building complexes used to be universities and religious establishments, and in the 19th century, Factories, but today are the premises of government and corporate employees. Both of these (Rockefeller Center and Cathedrals and Castles) are monuments conceived by institutions which along with the government were the determining institutions of the day. The strength of these institutions is proclaimed by means of size and height (which shaped the fabric of the city). However, both cathedrals and office buildings were intended to attract masses of people and to satisfy their demands. They were meeting points, city landmarks, and centers of memorable public life. It is one ironic sign of the 20th century that Rockefeller Center today, dwarfs the St. Patrick’s Cathedral across 5th Avenue. She goes on to add that, a newcomer to New York City, American or foreigner, doesn’t spend a glance on St. Johns of Morningside Heights or on St. Patrick’s on 5th Avenue or on the Russian Basilica on 4th Avenue, but makes straight for the Rockefeller Center, where he gets an eyeful worth seeing. | |
| A PIONEERING APPROACH TO URBAN DESIGN : What Mr. Rockefeller and his associates built in place of the opera house was a business and entertainment complex far in advance of its period in the Urban Scale. It had long been the ambition of far-sighted architects and real estate men to develop a large plot for business purposes in the heart of Manhattan under conditions that could utilize fully these three essentials: light, air and transportation. The spreading acres of the proposed midtown development offered this rare opportunity and the Center’s original architects- Reinhard & Hofmeister; Corbett, Harrison and MacMurray; and Hood and Fouilhoux - rose brilliantly to the challenge. The result was a pioneering 3-dimensional approach to Urban Design. Skyscrapers were planned in relation to one another and to the open space. Each of the original Center structures was planned from the inside out, molded into dimensions best adapted to the needs of the prospective tenants, and placed in the 3-block plot where it could best contribute to the general architectural plan and provide the fullest exposure to sunlight and free circulation of air. The growing problem of pedestrian and vehicular traffic was anticipated and provided for by such far-sighted concepts as an extra street, Rockefeller Plaza, and an underground passageway, the Concourse. COMMUNITY FOCAL POINT : Rockefeller Center was designed to attract people practically 24 hours a day for business, shopping, sightseeing, and for dining, theater or just plain promenading on its tree shaded esplanades and flower-filled plazas. The modern office structures represented over 5,000,000 square feet of rental space and rose on 12 acres of land which had previously been occupied by antiquated brownstones, speakeasies and miscellaneous stores and shops. It was the biggest project ever undertaken by private enterprise, requiring the demolition of 228 buildings, relocation of more than 4,000 tenants, and the employment of 75,000 workers. For each worker on the site, an estimated 2 men worked elsewhere preparing material, bringing the total to 225,000 people. The construction of the Rockefeller Center changed permanently the face of mid-Manhattan- from one of resident use to one of office use. Rockefeller Center provides a variety of entertainment and recreational facilities in its precincts. Much of the social and economic success of the Center stems from the fact that it was designed and developed with its users in mind. The initial recognition of the need for a wide variety of recreational and dining facilities is a good illustration of its Total Services concept. A tenant or a visitor can choose from 25 restaurants offering everything from a tasty sandwich to a gourmet feast. In addition, 2 luncheon clubs serve the special requirements of New York’s business and professional leaders. The Center also has dedicated spaces for exhibitions of the industrial, scientific, educational and artistic achievements of mankind.The following places are high on the list of visitor magnet. | ||
| Radio City Music Hall : Biggest entertainment puller for the Center. Lower Plaza : A sunken rectangle of ever increasing United Nations. Changes uses from being a restaurant in summer to a skating rink in winter.
Lower Plaza : Sunken Plaza with summer restaurant (looking towards RCA building) Underground Pedestrian Concourse : West 47th to West 54th Streets. A complex system of linking buildings through services and utilities. Promenade or Channel Gardens : A seasonal garden brightened by traditional while lily blossoms that attract coiuntless visitors. Pedestrian Activity : Thousands of Easter paraders gather each year on 5th Avenue after church. | Here are some simple questions that came to my mind when I was referring to these books. Where so many people come together, how can entertainment and recreation be far behind ? After all, what do such a crowd of people do at the end of their work ? Go home and sleep ? Not really ! Do the visitors to Manhattan think of Rockefeller Center as just a cluster of office buildings ? Nah ! Radio City Music Hall entertains more than 6,000,000 persons annually (again a figure of 1978), has a seating capacity of 6,200 and is one of the world’s largest indoor theaters. In addition to top-flight motion pictures, spectacular stage productions are presented precision dancing and artistry of the resident Ballet Company and the superb music of the permanent Symphony Orchestra. The great stage, 144 feet wide and 67 feet deep, is equipped with a wide variety of stage effects. The equipment includes 3 giant hydraulic stage elevators, a huge revolving stage, a traveling bandwagon for the orchestra, rain and steam curtains, and the finest lighting and sound systems. Rockefeller Plaza, the north and south street which bisects the development from 48th to 51st Streets between 5th Avenue and the Avenue of the Americas, avoids the stagnation of long city blocks and permits the kind of fluidity that attracts and distributes, easily and efficiently, vast numbers of people and automobiles. Rockerfeller Plaza is on of the few private thoroughfares in New York City. Once a year, usually the second Sunday in July, from 6:00 am to 6:00 pm, it is closed to traffic in order to protect Columbia University’s ownership of the street. It borders the world famous Lower Plaza. Lower Plaza : Though a comparatively small area in a big development, it is indeed responsible for the re-fashioning of more real estate complexes in the image of the Rockefeller Center than any other single facet of its design. The plaza is a rectangular reservoir of light and air in a skyscraper canyon. Once called the quintessence of city space by a leading architectural publication, it is the setting for ice-skating in the winter and alfresco dining in the summer. Over the years it has drawn millions of people into the Center and has served as an effective traffic sorter for the offices an lobbies, shops and restaurants, which surround its periphery. The Lower Plaza is also the personification of Rockefeller Center’s community spirit, the ceremonial town square where distinguished visitors are greeted, important milestones commemorated and public service events held. Band concert and choral harmonies entertain and inspire, and the annual arrival here of the most beautiful tree in the world signals the start of Christmas in Manhattan. Equally proficient as a traffic sorter is the Center’s famed Underground Pedestrian Concourse which links its buildings and other key skyscrapers in the Rockefeller Center area. More than 1 and a half miles of passageways lead from the 48th Street on the south to 52nd Street on the north, and from 5th Avenue westward to the Rockefeller Center Subway Station Concourse and thence to the Time & Life Building and the Center’s neighbors to the north, the Equitable Life Assurance Society Building. Many fascinating shops line the convenient and sheltered pedestrian walkways. The true urban design link of the Center is seen here in form of this vital connection that ensure that each of the prominent buildings is inherently connected to another. The concourse is the linking spine here that physically holds the whole complex together. Pedestain paths follow this link, and so do the shoplines. This feature has raised the concourse from just being a simple connecting service to a gathering location for pedestrians and consumers. It has now become a destination point ! Off-Street Parking and Freight Delivery - The Center was responsive to the expected needs of its increasing consumers and that of the city. It was concerned to the increased flow of vehicular population as well as teh pedestrians. It gave New York City its first parking garage in an office building. The 6 storey, 700 car, fireproof parking facility which opened in the Eastern Air Lines Building in 1939 housed this. Equally far sighted was the off-street loading areas built into the Center at the time of its construction. Landscaping - For the first time, extensive landscaping, both street and rooftop levels, was a planned part of a large real estate project. 15 % of the land was reserved for the spacious promenades and plazas that would characterize the Rockefeller Center the world over. And the provision for the Channel Gardens (figure 6 a & b), the 6 formal beds running from 5th Avenue to the Lower Plaza, restored Dr. Hosack’s dream of maintaining the site as an oasis of beauty in an ever-growing city. During 8 months of the year, beginning with the first springtime floral display in the Channel Gardens and ending on Thanksgiving Day, the flags of the United Nations member countries are flown everyday, weather permitting, along Rockefeller Center and the esplanade around the Lower Plaza. As new countries are admitted to the world organization, their national flags are admitted to the world organization, and their national flags are added to the Center’s United Nations Flag Display. Total Services - Rockefeller Center was a pioneer in providing complete shopping and service facilities for its tenants and visitors. There are bus and subway connections to all parts of the city; 25 restaurants ranging from coffee shops to gourmet dining; and more than 200 air-conditioned shops and services handling everything from amethysts to zippers. The Center has its own drug stores, chiropodist, gift shops, book stores as well as dozens of dentists, 2 schools and 14 banks. There is a United States Government Post Office, Passport Service and Weather Bureau. The consulates of 20 foreign nations are located in the Center as are the offices of 16 airlines, 12 railroad lines and 58 travel and information bureaus. It may at first, seem a bit strange to note the effects that the tenants of the Rockefeller Center may have on its urban design character. Though I think, If we carefully consider the true characteristics of a successful urban design and which is the power to pull maximum crowd of people at all times of the day, we begin to wonder what is it that people are attracted to a specific site. Recreational activities like clubs, restaurants, pubs, theaters, are indeed a great pull, but what if the workplaces of the people were some how integrated into the urban design character of their site, to the point that its is difficult to determine what came before ! People tend to associate themselves with the site and the site gradually enters the common life of the people; their formal and informal meeting place, eagerness to find work there, or simply to stay on till the evening concert and have fun ! Many factors distinguish Rockefeller Center as a prestige address : distinctive architecture, excellent facilities and services, and outstanding tenants. None is a more significant measure of the Center’s success as a real estate development than the latter - a 1,400 plus tenant roster that reads like a who’s who in advertising, chemicals, electronics, entertainment, finance, manufacturing, mining, oil, tobacco and transportation. The Center is home of the home of The Associated Press, largest news gathering agency in the world, and one of America’s great radio and television networks, the National Broadcasting Company. The offices of the world-known publications including Time, Life, National Geographic and U.S. News & World Report are located here, as are the offices of several book publishers. Additionally many of the Center’s skyscrapers are named for the leading tenant in each. These include the RCA Building, the General Dynamics Building, the Eastern Air Lines Building, the Time & Life Building and the Sinclair Oil Building. The five buildings which face 5th Avenue are known as the international group and bear the names La Maison Francaise, the British Building, the Palazzo d’Italia, the International Building and International Building North. The New York City Area Headquarters of the United States Weather Bureau moved to Rockefeller Center in 1960 because of a need for an unobstructed site for their sky-scanning radar antenna and other equipment. The 850 feet high Observation Roof atop the RCA Building met the requirements. A fiberglass ball, 18 feet in diameter, which house radar with a range of 250 nautical miles, was installed. | |
| CENTER’S LESSON TO URBAN DESIGNERS, PLANNERS AND DEVELOPERS The Center reminds designers and developers that the architecture of individual buildings need not be exquisite to be functional and improvement to the city, that the open spaces do not have to be very large if they are well designed; that people seldom complain about uninteresting side streets if there are compensating amenities close by. The creation of an area that is active day and night is another legacy of Rockefeller Center, to its own city and to the other building projects designed to become essential parts of downtown areas. Developers would fare badly if they tried to build large projects without making sure that transit facilities existed to provide a steady flow of shop and restaurant customers. Those who built shoddy shopping centers and fail to supervise the quality of tenants have generally not done well. This is precisely where the role of the planners and designers can never be over emphasized. People who build sunken plazas beside office buildings, find that they are unprofitable unless the public can be forced downwards into the plaza level shops. Rockefeller Center did not solve this problem fully. This is not to say that it is Architecturally or conceptually perfect. When the building plans were first revealed, they were criticized for being too expensive and dense. People claimed that they altered the scale of the neighborhood and would introduce thousands of people at an area with insufficient transit facilities to accommodate them. Later the management drew criticism from several quarters for its policies regarding painted and sculptural decoration. Some critics wanted more art by Americans or atleast different procedure for selecting artists. Later still, people found the last of the original group of buildings, erected before the Second World War to be less sensitive in design and planning. The Center was occasionally chastised for including insufficient space to produce a new park around mid-town office towers, but the Architects never intended to bring the country to the city or mix the informality of nature with the strict demands of the site; the Center’s Architects were all urban-based and were generally inclined to do their landscaping in brick and limestone. The post war growth of the Center made some Real Estate people wonder, when the expansion would end. In understanding the facts, there seems to be only one such secret to the successful urban character of about Rockefeller Center and that is its capability to hold interest in such a large amount of people for such large amount of time. The periodic changes in its services that complement the change in the times and the needs of the people have assured the currency of the Center today even after almost 20 years after its construction. Most complexes loose their interest over time and tend to degenerate if careful attention is not paid to their relevance in the future years. The urbanity of a complex could be measured in how successful it is in sustaining the people to stay within its premises over large periods of time. | ||

